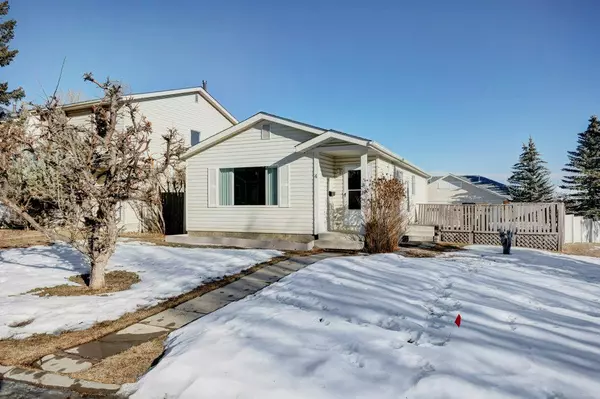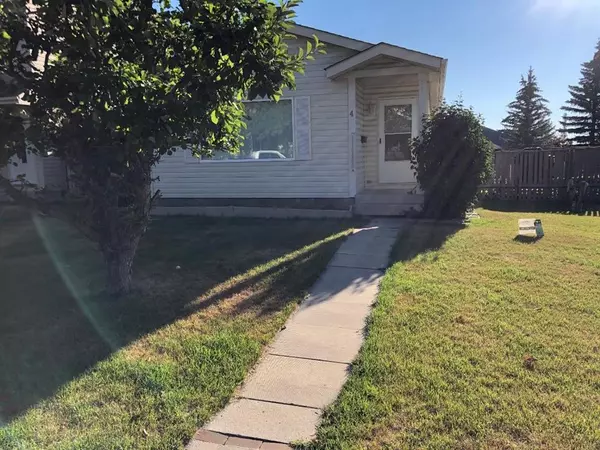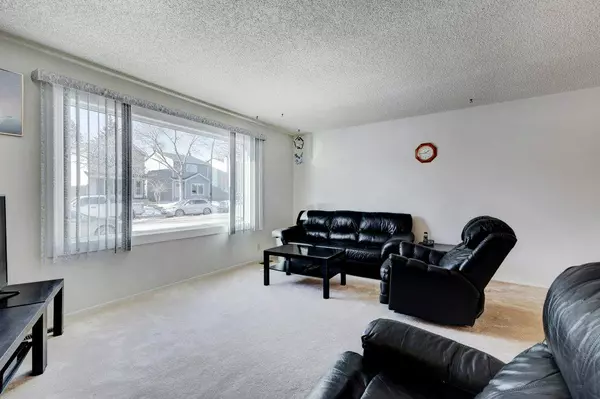For more information regarding the value of a property, please contact us for a free consultation.
4 Millside CRES SW Calgary, AB T2Y 2P3
Want to know what your home might be worth? Contact us for a FREE valuation!

Our team is ready to help you sell your home for the highest possible price ASAP
Key Details
Sold Price $452,000
Property Type Single Family Home
Sub Type Detached
Listing Status Sold
Purchase Type For Sale
Square Footage 1,044 sqft
Price per Sqft $432
Subdivision Millrise
MLS® Listing ID A2024430
Sold Date 02/13/23
Style Bungalow
Bedrooms 5
Full Baths 2
Originating Board Calgary
Year Built 1982
Annual Tax Amount $2,463
Tax Year 2022
Lot Size 5,134 Sqft
Acres 0.12
Property Description
Welcome to this beautiful well-kept bungalow with a side door leading to the fully developed basement and boasts 1900 sq ft of living space on 2 levels. There are 5 Bedrooms and 2 Full Baths in total. This great value home is located in the quiet area of Millrise with a massive fully fenced back yard and a space l for your imagination. Open floor concept; main floor features 3 bedrooms, full bath, and large living room. Spacious kitchen with eating area and a formal dining room. Lower level is finished with a large family room/ rec room for movie theater or a pool table, full bath and 2 bedrooms. Furnace and hot water tank changed in 2011. Roof shingles replaced in 2011. Living window replaced in 2022. Washer & Dryer and Refrigerator replaced in 2021. A great family home; it is close to all amenities: Park, Playground, Schools, Shopping Centers, LRT and Transit. Large Corner lot but no side walk to shovel in winter. Call today to book your showing!
Location
Province AB
County Calgary
Area Cal Zone S
Zoning R-C2
Direction W
Rooms
Basement Finished, Full
Interior
Interior Features No Animal Home, No Smoking Home, Storage
Heating Forced Air, Natural Gas
Cooling Other
Flooring Carpet, Tile
Appliance Dishwasher, Dryer, Electric Stove, Microwave, Range Hood, Refrigerator, Washer, Window Coverings
Laundry In Basement, Laundry Room
Exterior
Parking Features Off Street
Garage Description Off Street
Fence Fenced
Community Features Park, Schools Nearby, Playground, Sidewalks, Street Lights, Shopping Nearby
Roof Type Asphalt Shingle
Porch Deck
Lot Frontage 32.81
Total Parking Spaces 2
Building
Lot Description Corner Lot
Foundation Poured Concrete
Architectural Style Bungalow
Level or Stories One
Structure Type Vinyl Siding,Wood Frame
Others
Restrictions None Known
Tax ID 76543740
Ownership Private
Read Less



