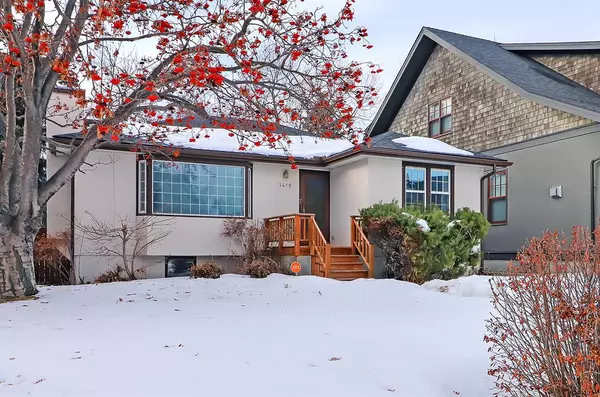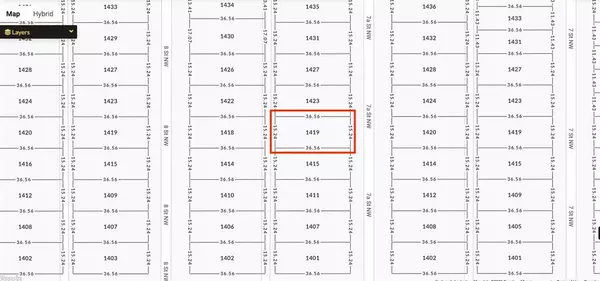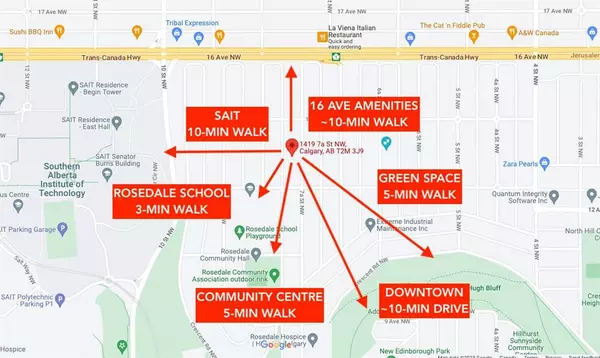For more information regarding the value of a property, please contact us for a free consultation.
1419 7A ST NW Calgary, AB T2M 3J9
Want to know what your home might be worth? Contact us for a FREE valuation!

Our team is ready to help you sell your home for the highest possible price ASAP
Key Details
Sold Price $850,000
Property Type Single Family Home
Sub Type Detached
Listing Status Sold
Purchase Type For Sale
Square Footage 979 sqft
Price per Sqft $868
Subdivision Rosedale
MLS® Listing ID A2024464
Sold Date 02/13/23
Style Bungalow
Bedrooms 4
Full Baths 2
Originating Board Calgary
Year Built 1944
Annual Tax Amount $5,290
Tax Year 2022
Lot Size 5,995 Sqft
Acres 0.14
Property Description
*Visit Multimedia Link for 360º VT & Floorplans!* Perfect property in Rosedale for a renovation or redevelopment! The bones of the original house are still in great shape, but the R-C1 zoning of this FULL-SIZED 50' x 120' lot allows a brand new build if desired. Many new builds have already been developed on this street, so it's a SUPERB LOCALE with tremendous value, regardless. The original detached bungalow is very well-kept with quality details such as wood wainscoting and HARDWOOD FLOORS in the front foyer and hallway, high profile solid wood baseboards, a natural stone gas fireplace with a stone façade, and a massive bay window overlooking the East-facing front yard. Two bedrooms and one full bathroom reside on the main level, along with a large living room and formal dining room with a panelled wall and sliding glass doors accessing the deck and yard. The kitchen is a good size, equipped with lots of cabinets and storage space, and an adjoining breakfast nook featuring a large window overlooking the backyard. The WEST-FACING backyard is brimming with beautiful mature trees, and the large deck provides a private area for both gatherings and relaxing evenings at home. The fully developed basement features a rec room, two additional rooms, a full bathroom, a laundry area, a storage room, and direct access to the OVERSIZED ATTACHED GARAGE with tons of storage space. This location in Rosedale is a true 10/10 with several amenities within a short walk or drive. Downtown and Foothills Hospital are a short 10-minute commute, Kensington is only a 3-minute drive, and SAIT and the nearest SAIT LRT Station are within walking distance. Other amenities within a short walk include 16 Avenue amenities (~10min), green space/off-leash park (5-8min), Rosedale Community Centre (5min), and Rosedale School (K-9) (3min). Buy and hold or develop this gorgeous, full-sized lot in Rosedale, where the community feels like home!
Location
Province AB
County Calgary
Area Cal Zone Cc
Zoning R-C1
Direction E
Rooms
Basement Finished, Full
Interior
Interior Features See Remarks
Heating Forced Air
Cooling None
Flooring Carpet, Hardwood, Linoleum
Fireplaces Number 1
Fireplaces Type Gas, Living Room
Appliance Dryer, Electric Stove, Microwave Hood Fan, Washer
Laundry In Basement
Exterior
Parking Features Single Garage Attached
Garage Spaces 1.0
Garage Description Single Garage Attached
Fence Fenced
Community Features Park, Schools Nearby, Playground, Shopping Nearby
Roof Type Asphalt Shingle
Porch Deck, Front Porch
Lot Frontage 50.0
Total Parking Spaces 1
Building
Lot Description Back Lane, Back Yard, Front Yard, Rectangular Lot
Foundation Poured Concrete
Architectural Style Bungalow
Level or Stories One
Structure Type Wood Frame
Others
Restrictions None Known
Tax ID 76605416
Ownership Private
Read Less



