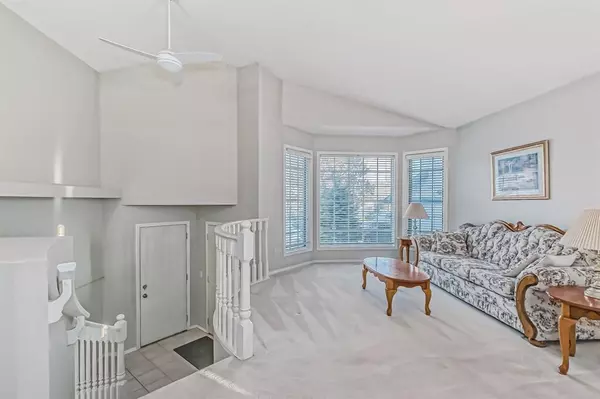For more information regarding the value of a property, please contact us for a free consultation.
86 Douglas Glen GN SE Calgary, AB T2Z 2M9
Want to know what your home might be worth? Contact us for a FREE valuation!

Our team is ready to help you sell your home for the highest possible price ASAP
Key Details
Sold Price $550,000
Property Type Single Family Home
Sub Type Detached
Listing Status Sold
Purchase Type For Sale
Square Footage 1,314 sqft
Price per Sqft $418
Subdivision Douglasdale/Glen
MLS® Listing ID A2024276
Sold Date 02/13/23
Style Bi-Level
Bedrooms 4
Full Baths 3
Originating Board Calgary
Year Built 1994
Annual Tax Amount $3,113
Tax Year 2022
Lot Size 4,736 Sqft
Acres 0.11
Property Description
Spacious Bilevel in an excellent location!! This home features 4 bedrooms, 3 full baths, fully finished basement, double front attached garage, gas fireplace with stone surround, sunny west back yard and more! The upper floor has a huge kitchen with eating area, vaulted ceilings, large living/dining room combo, bay windows and 3 spacious bedrooms with 2 full baths. The primary bedroom has a full 4 piece ensuite bath with separate tub and shower and walk-in-closet. The fully finished basement has a massive open area perfect for a family room/games room, gas fireplace, a large den/office, a 4th bedroom, and full bath. With over 2,300ft2 of developed living space, a double attached garage, west back yard, and quiet cul-de-sac location, not to be missed!!!
Location
Province AB
County Calgary
Area Cal Zone Se
Zoning R-C2
Direction E
Rooms
Other Rooms 1
Basement Finished, Full
Interior
Interior Features Ceiling Fan(s), High Ceilings, Pantry, See Remarks, Skylight(s), Soaking Tub
Heating Forced Air
Cooling None
Flooring Carpet, Linoleum
Fireplaces Number 1
Fireplaces Type Gas
Appliance Dishwasher, Electric Stove, Freezer, Refrigerator, Washer/Dryer
Laundry In Basement
Exterior
Parking Features Double Garage Attached
Garage Spaces 2.0
Garage Description Double Garage Attached
Fence Fenced
Community Features Park, Schools Nearby, Playground, Shopping Nearby
Roof Type Asphalt Shingle
Porch Deck
Lot Frontage 28.12
Exposure E
Total Parking Spaces 4
Building
Lot Description Back Yard, Many Trees
Foundation Poured Concrete
Architectural Style Bi-Level
Level or Stories Bi-Level
Structure Type Stone,Vinyl Siding,Wood Frame
Others
Restrictions None Known
Tax ID 76592104
Ownership Probate
Read Less



