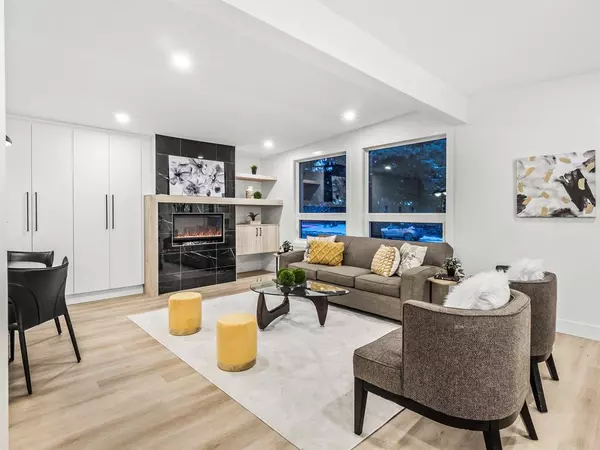For more information regarding the value of a property, please contact us for a free consultation.
3211 Oakwood DR SW Calgary, AB T2V 0K2
Want to know what your home might be worth? Contact us for a FREE valuation!

Our team is ready to help you sell your home for the highest possible price ASAP
Key Details
Sold Price $700,000
Property Type Single Family Home
Sub Type Detached
Listing Status Sold
Purchase Type For Sale
Square Footage 1,220 sqft
Price per Sqft $573
Subdivision Oakridge
MLS® Listing ID A2019679
Sold Date 02/13/23
Style Bungalow
Bedrooms 4
Full Baths 3
Half Baths 1
Originating Board Calgary
Year Built 1972
Annual Tax Amount $3,310
Tax Year 2022
Lot Size 6,598 Sqft
Acres 0.15
Property Description
Welcome to this FULLY RENOVATED DREAMY BUNGALOW WITH 2 MASTERS that is located in the family friendly community of Oakridge! Located on a well sized lot (close to 6600 SQ FT)!!! Attention to detail in this home is fantastic; the complimentary color theme and quality finishing is very evident! Interior of the home has been fully renovated and updated. Upgrades include: NEW FLOORING, NEW LIGHTING, NEW WINDOWS AND DOORS, NEW DRYWALL, NEW INSULATION, NEW KITCHEN, NEW BASEMENT, NEW CONCRETE PATIO AND NEW CONCRETE DRIVEWAY EXTENDING TO THE BACK OF THE HOUSE ON THE LEFT SIDE, NEW SOFFIT, NEW GUTTERS AND DOWNSPOUTS, NEW ELECTRICAL, PLUMBING AND SANITARY LINES!!! THE FLAT ROOF HAS BEEN PARTIALLY UPDATED AS WELL! TOO MANY UPGRADES TO BE LISTED! Offering close to 2400 SQ FT of Quality Luxurious Living Space with 4 Bedrooms, 3 Baths and Attached Single Garage! Simple and functional Open Floorplan Concept! Main floor offers a spacious living/dining room, NEW KITCHEN WITH MODERN APPLIANCES, half bath and 2 MASTERS WITH THEIR OWN ENSUITES! Grand master features its own W.I.C and a 5PC ENSUITE! It does not end here, make your way to the NEWLY UPDATED BASEMENT, featuring a large rec room with fireplace and WET BAR, 2 bedrooms and a FULL bath! The basement is an awesome space to relax and unwind. NEW CONCRETE PATIO in the backyard that is spacious and FULLY FENCED; perfect for outdoor activities during the summer! This home is close to parks, playground, schools, restaurants, transit, Heritage Park and Southland Leisure Center (activities for the whole family). Easy Access to Stoney Trail as well! GORGEOUS INTERIOR! GREAT VALUE! SOLID LOCATION!
Location
Province AB
County Calgary
Area Cal Zone S
Zoning R-C1
Direction N
Rooms
Other Rooms 1
Basement Finished, Full
Interior
Interior Features Kitchen Island, No Animal Home, No Smoking Home, Open Floorplan
Heating Forced Air, Natural Gas
Cooling None
Flooring Carpet, Hardwood, Tile
Fireplaces Number 2
Fireplaces Type Electric, Gas
Appliance Bar Fridge, Dishwasher, Dryer, Gas Range, Microwave, Range Hood, Refrigerator
Laundry In Basement
Exterior
Parking Features Single Garage Attached
Garage Spaces 1.0
Garage Description Single Garage Attached
Fence Fenced
Community Features Park, Schools Nearby, Playground, Shopping Nearby
Roof Type Rolled/Hot Mop
Porch Patio
Lot Frontage 59.98
Total Parking Spaces 6
Building
Lot Description Back Yard, Low Maintenance Landscape, Level, Rectangular Lot
Foundation Poured Concrete
Architectural Style Bungalow
Level or Stories One
Structure Type Brick,Wood Frame
Others
Restrictions None Known
Tax ID 76730085
Ownership Private
Read Less



