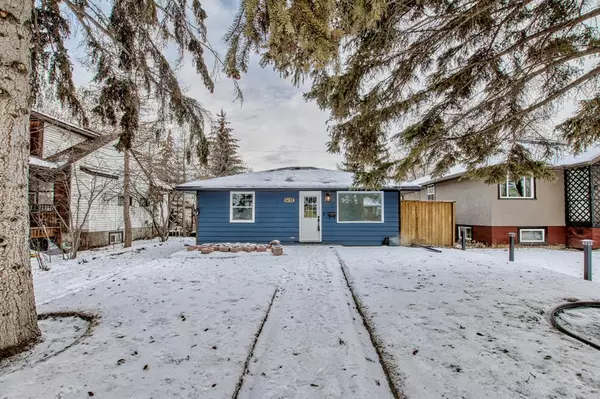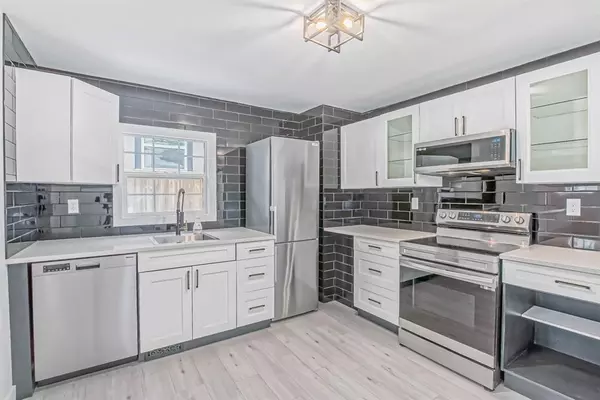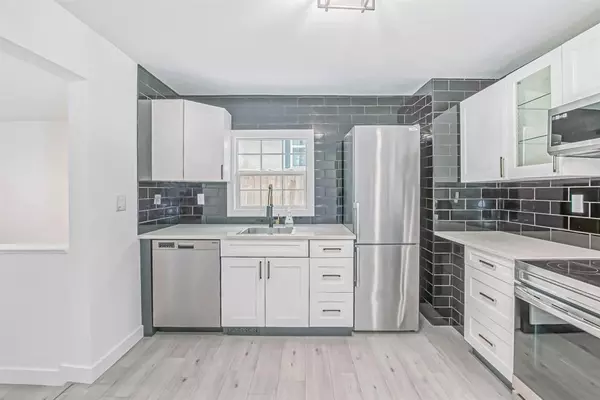For more information regarding the value of a property, please contact us for a free consultation.
6132 32 AVE NW Calgary, AB T3B 0J8
Want to know what your home might be worth? Contact us for a FREE valuation!

Our team is ready to help you sell your home for the highest possible price ASAP
Key Details
Sold Price $469,000
Property Type Single Family Home
Sub Type Detached
Listing Status Sold
Purchase Type For Sale
Square Footage 776 sqft
Price per Sqft $604
Subdivision Bowness
MLS® Listing ID A2013741
Sold Date 02/13/23
Style Bungalow
Bedrooms 2
Full Baths 1
Originating Board Calgary
Year Built 1956
Annual Tax Amount $2,305
Tax Year 2022
Lot Size 5,371 Sqft
Acres 0.12
Property Description
**PRICE REDUCTION!!** **OPEN HOUSE: Feb. 4th 12-2pm and Feb. 5th 1-4pm** FIRST TIME BUYERS AND INVESTORS ALERT! An excellent opportunity to own in the beautiful community of Bowness, close to the Bow River and its many walking paths and just a short drive to downtown.
This renovated 776 sq ft bungalow has many updates including a new roof, and new sofit. With a 20' x 26' detached garage, 2 bedrooms and huge yard has been tastefully finished with new laminate flooring throughout, thoughtful features such as barn doors on the bedroom closets and modern hardware. The main 4 piece bathroom has been updated with vanity and tiled floor. Into the kitchen, which has all new cabinets and appliances, and modern subway style tiles. The unfinished basement is yours to put your stamp on and make the space your own, and the large yard has so much space, including room to park your RV!!
Bowness is a highly sought-after neighbourhood, with schools and shopping close by, an abundance of cafes and restaurants, and so many walking and bike paths. Book your viewing today!
Location
Province AB
County Calgary
Area Cal Zone Nw
Zoning R-CG
Direction S
Rooms
Basement Full, Unfinished
Interior
Interior Features No Animal Home, No Smoking Home
Heating Forced Air
Cooling None
Flooring Laminate, Tile
Appliance Dishwasher, Electric Stove, Microwave Hood Fan, Refrigerator
Laundry In Basement
Exterior
Parking Features Double Garage Detached
Garage Spaces 2.0
Garage Description Double Garage Detached
Fence None
Community Features Other, Schools Nearby, Playground, Shopping Nearby
Roof Type Asphalt
Porch None
Lot Frontage 44.03
Total Parking Spaces 2
Building
Lot Description Back Lane, Back Yard, Front Yard
Foundation Poured Concrete
Architectural Style Bungalow
Level or Stories One
Structure Type Concrete,Vinyl Siding
Others
Restrictions None Known
Tax ID 76285677
Ownership Private
Read Less



