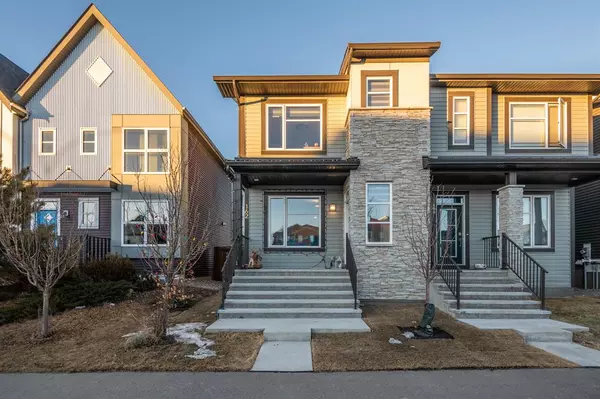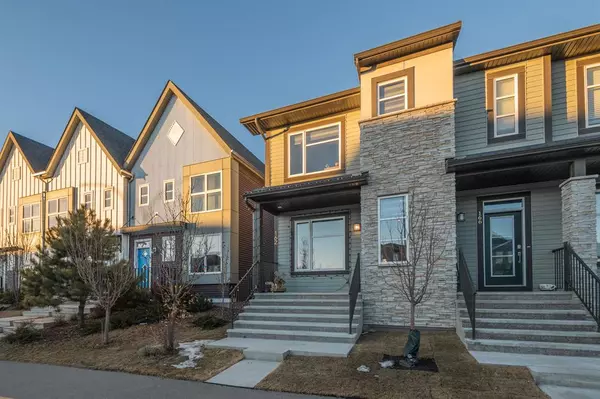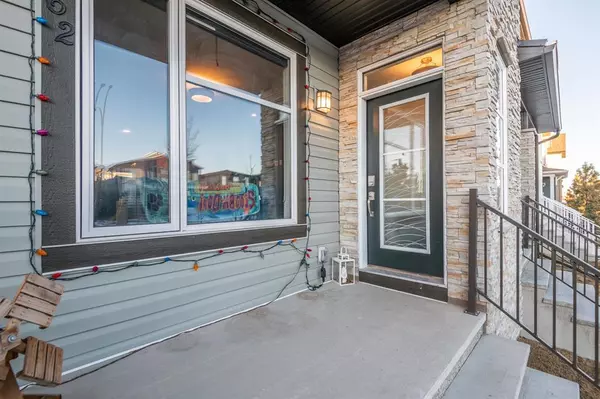For more information regarding the value of a property, please contact us for a free consultation.
162 Livingston AVE NE Calgary, AB T3P 0V9
Want to know what your home might be worth? Contact us for a FREE valuation!

Our team is ready to help you sell your home for the highest possible price ASAP
Key Details
Sold Price $570,000
Property Type Single Family Home
Sub Type Semi Detached (Half Duplex)
Listing Status Sold
Purchase Type For Sale
Square Footage 1,548 sqft
Price per Sqft $368
Subdivision Livingston
MLS® Listing ID A2021154
Sold Date 02/12/23
Style 2 Storey,Side by Side
Bedrooms 4
Full Baths 3
Half Baths 1
HOA Fees $33/ann
HOA Y/N 1
Originating Board Calgary
Year Built 2020
Annual Tax Amount $3,238
Tax Year 2022
Lot Size 2,389 Sqft
Acres 0.05
Property Description
This recently built, fully finished, stylish semi-detached home with a legal basement in the peaceful community of Livingston is lovingly upgraded and well-kept throughout. Over 2200 sqft of fully developed living space home, provides a brilliant lifestyle for creating memories for kids and family, intelligent design, finished in neutral grey, pleasing paint color accentuated with white trim, lovely laminate flooring, and high ceilings, you will love it. The main floor features will delight you, 9-ft ceilings, elegant white kitchen with stainless steel appliances, over the range microwave and a kitchen island, a fireplace while relaxing with that special someone, a living/dining room with a large window and patio door that brings sunlight into the whole space, kitchen cabinets with crown molding, fashionable tile backsplash, roomy walk-in pantry, and a half bath. A delightful design continues upstairs with a Master Bedroom serviced by a large walk-in closet, a 4 pcs ensuite with standing shower, and double vanity, two additional bedrooms, bonus room and of course a conveniently located 4-pcs main bathroom, and a laundry room. The lower level is a fully finished legal basement with a large bedroom, a separate kitchen, a separate laundry room, 4 pcs full bath and a large flexible room that makes the perfect gym/movie/ family room or additional income to support your mortgage. Peace of mind for a growing family or a real estate investor, all this stunning home needs is you! It would be my absolute pleasure to give you a tour!
Location
Province AB
County Calgary
Area Cal Zone N
Zoning R-G
Direction S
Rooms
Other Rooms 1
Basement Separate/Exterior Entry, Finished, Suite, Walk-Out
Interior
Interior Features High Ceilings, Kitchen Island, Pantry, See Remarks, Separate Entrance
Heating Forced Air
Cooling None
Flooring Carpet, Ceramic Tile, Laminate
Fireplaces Number 1
Fireplaces Type Gas
Appliance Dishwasher, Electric Stove, Microwave Hood Fan, Refrigerator, Stove(s), Washer/Dryer Stacked, Window Coverings
Laundry In Basement, Laundry Room, Lower Level
Exterior
Parking Features Parking Pad
Garage Description Parking Pad
Fence Fenced
Community Features Playground, Street Lights, Shopping Nearby
Amenities Available Laundry, Playground
Roof Type Asphalt Shingle
Porch See Remarks
Lot Frontage 22.11
Exposure S
Total Parking Spaces 2
Building
Lot Description Back Lane, Back Yard, See Remarks
Foundation Poured Concrete
Architectural Style 2 Storey, Side by Side
Level or Stories Two
Structure Type Wood Frame
Others
Restrictions None Known
Tax ID 76777684
Ownership Private
Read Less



