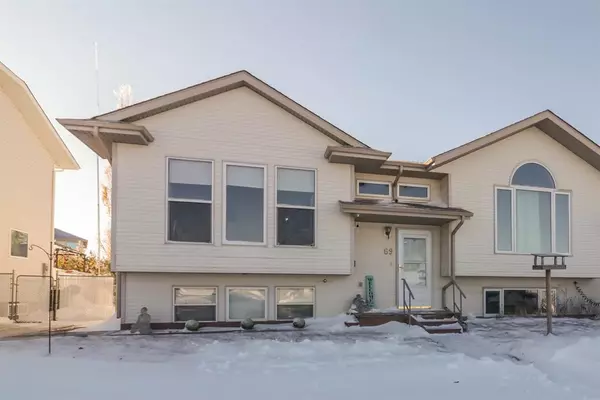For more information regarding the value of a property, please contact us for a free consultation.
69 Lees ST Red Deer, AB T4R 2P3
Want to know what your home might be worth? Contact us for a FREE valuation!

Our team is ready to help you sell your home for the highest possible price ASAP
Key Details
Sold Price $270,000
Property Type Single Family Home
Sub Type Semi Detached (Half Duplex)
Listing Status Sold
Purchase Type For Sale
Square Footage 970 sqft
Price per Sqft $278
Subdivision Lancaster Meadows
MLS® Listing ID A2010185
Sold Date 02/12/23
Style Bi-Level,Side by Side
Bedrooms 3
Full Baths 3
Originating Board Central Alberta
Year Built 1996
Annual Tax Amount $2,365
Tax Year 2022
Lot Size 3,542 Sqft
Acres 0.08
Property Description
WE NOW HAVE PROBATE SO offers will not require a sellers condition. Excellent starter home, retirement home or investment property this 4 bedroom half duplex is close to shopping, transit, medical clinics, pharmacy, schools and much more. Well maintained by the tenant (will require 24 hr notice), new sink in main bath and new washing machine . Another bonus with this property is the 22 x26 HEATED garage currently being used as a wood working workshop. The tenants would love to be able to remain - they pay $1600/ month. They are currently looking for another rental and possession can be flexible if they find same. The tenant has numerous items in the home that are not included as extras in the listing. Contact the Listing Agent if you have a question.
Location
Province AB
County Red Deer
Zoning R1A
Direction N
Rooms
Other Rooms 1
Basement Finished, Full
Interior
Interior Features No Smoking Home, See Remarks, Vinyl Windows
Heating Forced Air
Cooling None
Flooring Carpet, Laminate, Linoleum
Fireplaces Number 1
Fireplaces Type Basement, Wood Burning
Appliance Dishwasher, Dryer, Garage Control(s), Refrigerator, Stove(s), Window Coverings
Laundry In Basement
Exterior
Parking Features Double Garage Detached
Garage Spaces 2.0
Garage Description Double Garage Detached
Fence Fenced
Community Features Schools Nearby, Playground, Sidewalks, Street Lights, Shopping Nearby
Roof Type Asphalt Shingle
Porch Deck
Lot Frontage 29.0
Exposure N
Total Parking Spaces 2
Building
Lot Description Back Lane, Backs on to Park/Green Space, Front Yard, Landscaped
Foundation Poured Concrete
Architectural Style Bi-Level, Side by Side
Level or Stories Bi-Level
Structure Type Vinyl Siding,Wood Frame
Others
Restrictions None Known
Tax ID 75173034
Ownership Probate
Read Less



