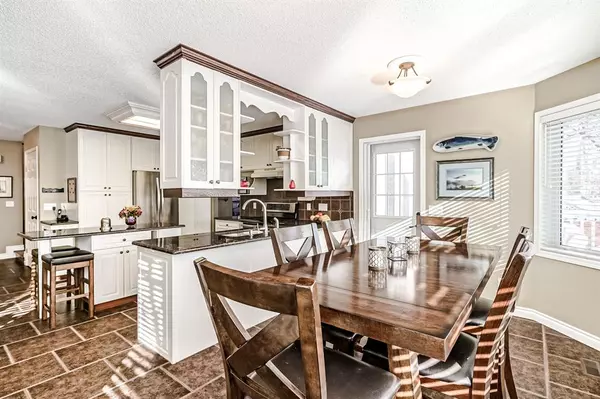For more information regarding the value of a property, please contact us for a free consultation.
20 Mt Cascade Close SE Calgary, AB T2Z 2K3
Want to know what your home might be worth? Contact us for a FREE valuation!

Our team is ready to help you sell your home for the highest possible price ASAP
Key Details
Sold Price $800,000
Property Type Single Family Home
Sub Type Detached
Listing Status Sold
Purchase Type For Sale
Square Footage 2,633 sqft
Price per Sqft $303
Subdivision Mckenzie Lake
MLS® Listing ID A2020298
Sold Date 02/11/23
Style 2 Storey
Bedrooms 5
Full Baths 3
Half Baths 1
HOA Fees $21/ann
HOA Y/N 1
Originating Board Calgary
Year Built 1995
Annual Tax Amount $4,157
Tax Year 2022
Lot Size 5,446 Sqft
Acres 0.13
Property Description
Ideally situated within a charming lake and golf side community sits this huge family home! Great curb appeal with updated exterior creates a modern and fresh exterior. The interior immediately impresses with open concept floorplan and an abundance of natural light. The front living and dining rooms flow seamlessly together, perfect for entertaining. Culinary adventures are encouraged in the kitchen featuring granite countertops, a plethora of crisp, white cabinets, island and in-floor heat keeping feet toasty. The breakfast nook leads to the backyard promoting an easy indoor/outdoor lifestyle. Clear sightlines from the kitchen into the family room allow for unobstructed conversations while the cozy gas fireplace invites relaxation. Also on this level is a convenient den with a walk-in closet that could easily be used as a main floor bedroom, home office or privately tucked away kid's playroom. A handy powder room completes this level. 4 massive bedrooms are found on the upper level along with a 4-piece bathroom with a sunny skylight. The primary suite is a calming oasis with a spacious layout, a walk-in closet and a luxurious 5-piece ensuite that includes dual sinks and a deep soaker tub. Professionally finished, the basement offers even more family space with tons of room for everyone to come together in the rec room around the second gas fireplace. A large bedroom accommodates guests as does the 3-piece bathroom. An extremely large storage room is great as is or could be converted to a 6th bedroom if needed. The backyard is a serene escape, beautifully treed with mature landscaping and lovely gardens with several ways to enjoy the outdoors – on the deck for some delicious barbeques, soaking up the sun on the second deck, or gathering around the firepit on the paver stone patio under the stars. All this plus an unbeatable location within this family-friendly community with a fantastic lake offering year-round activities, the McKenzie Meadows Golf Course, walking paths along the ridge overlooking the tranquil ravine and neighbouring Fish Creek Park and the Bow River. Easy access to Deerfoot and Stoney Trails when you do need to leave the community.
Location
Province AB
County Calgary
Area Cal Zone Se
Zoning R-C1
Direction W
Rooms
Other Rooms 1
Basement Finished, Full
Interior
Interior Features Ceiling Fan(s), Closet Organizers, Double Vanity, Granite Counters, Jetted Tub, Kitchen Island, Skylight(s), Storage, Walk-In Closet(s)
Heating Forced Air
Cooling None
Flooring Carpet, Ceramic Tile, Hardwood, Linoleum
Fireplaces Number 2
Fireplaces Type Family Room, Gas, Living Room, Mantle
Appliance Dishwasher, Dryer, Electric Stove, Refrigerator, Washer, Window Coverings
Laundry Sink, Upper Level
Exterior
Parking Features Double Garage Detached, Driveway
Garage Spaces 2.0
Garage Description Double Garage Detached, Driveway
Fence Fenced, None
Community Features Clubhouse, Golf, Lake, Park, Schools Nearby, Playground, Sidewalks, Street Lights, Tennis Court(s), Shopping Nearby
Amenities Available Picnic Area, Playground, Recreation Facilities
Roof Type Asphalt Shingle
Porch Deck, Patio
Lot Frontage 46.16
Exposure W
Total Parking Spaces 4
Building
Lot Description Back Yard, Fruit Trees/Shrub(s), Front Yard, Lawn, Garden, Landscaped, Street Lighting, Rectangular Lot, Treed
Foundation Poured Concrete
Architectural Style 2 Storey
Level or Stories Two
Structure Type Stucco,Wood Frame
Others
Restrictions Restrictive Covenant-Building Design/Size
Tax ID 76303850
Ownership Private
Read Less



