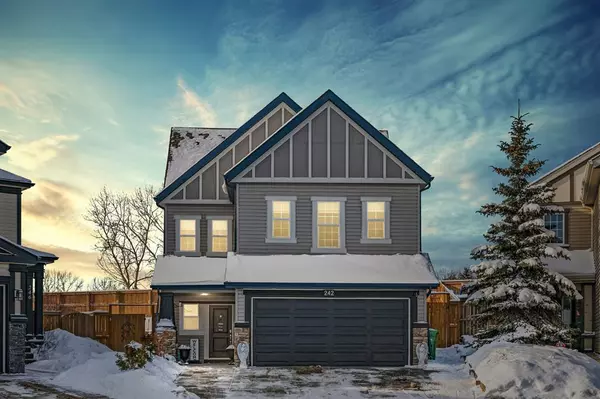For more information regarding the value of a property, please contact us for a free consultation.
242 Reunion GDNS NW Airdrie, AB T4B 0M4
Want to know what your home might be worth? Contact us for a FREE valuation!

Our team is ready to help you sell your home for the highest possible price ASAP
Key Details
Sold Price $620,250
Property Type Single Family Home
Sub Type Detached
Listing Status Sold
Purchase Type For Sale
Square Footage 1,906 sqft
Price per Sqft $325
Subdivision Reunion
MLS® Listing ID A2024050
Sold Date 02/11/23
Style 2 Storey
Bedrooms 5
Full Baths 3
Originating Board Calgary
Year Built 2011
Annual Tax Amount $3,215
Tax Year 2022
Lot Size 7,456 Sqft
Acres 0.17
Property Description
Make this unique 2 storey family home with huge yard and endless sunset views your new address! With 5 bedrooms, over 2495 s/f of living space and excellent location in the cul-de-sac of Reunion Gardens this home is hard to beat. The huge pie-shaped lot offers a two level backyard with a gravel section that would be great for a trampoline, play structure or fire pit. A stone retaining wall with lovely stairs leads from the play area up to the grassed yard. Overlooking the yard is a three tier deck with pergola, and a barbecue gas line so you can entertain family and friends year round in this warm, sunny southwest facing yard. One of very few homes with a unique front entrance walk out, there are endless possibilities for this space. Featuring a large foyer with in floor heating, a great sitting/office or tv area, two bedrooms and a 3 piece bath, this floor works well as a teenager's area, a nanny suite or even for a home based business. Heading upstairs to the main level of the house, you enter the open concept kitchen, living and dining room.The kitchen features full height cabinets, pantry, stainless steel appliances including gas stove, granite countertops, plus a large eat-up island overlooking the living and dining areas. The living room features vaulted ceiling and has gorgeous windows to enjoy the beautiful pasture and sunset view. Off the dining room are patio doors to the deck, to enjoy the yard. Steps from the kitchen is a huge family room with soaring 14 foot ceilings. There are also 2 large main floor bedrooms, laundry room and 4pc washroom. The upper level features an elegant private primary suite. This large bedroom with vaulted ceiling is spacious enough for a king bed and a couch or lounger. There is a generous walk-in closet as well as a 3-piece ensuite. A bonus space on this floor offers options of being a dressing room, office or a nursery-or the entire space could be converted to a grand luxurious ensuite. This is a fantastic property that is definitely stands out! Close to schools, shopping and pathways, with no neighbours behind (except horses!) the location also offers easy access out of Airdrie. Book your showing today!
Location
Province AB
County Airdrie
Zoning R1
Direction E
Rooms
Basement Finished, Walk-Out
Interior
Interior Features Ceiling Fan(s), Granite Counters, High Ceilings, Kitchen Island, No Animal Home, No Smoking Home, Open Floorplan, Pantry, Storage, Vaulted Ceiling(s), Walk-In Closet(s)
Heating In Floor, Forced Air, Natural Gas
Cooling Central Air
Flooring Carpet, Ceramic Tile, Linoleum, Vinyl Plank
Appliance Built-In Gas Range, Central Air Conditioner, Dishwasher, Garage Control(s), Microwave Hood Fan, Refrigerator, Washer/Dryer
Laundry Main Level
Exterior
Garage Concrete Driveway, Double Garage Attached, Garage Faces Front
Garage Spaces 2.0
Garage Description Concrete Driveway, Double Garage Attached, Garage Faces Front
Fence Fenced
Community Features Park, Schools Nearby, Playground, Street Lights, Shopping Nearby
Roof Type Asphalt Shingle
Porch Deck, Pergola
Lot Frontage 23.95
Parking Type Concrete Driveway, Double Garage Attached, Garage Faces Front
Exposure E
Total Parking Spaces 4
Building
Lot Description Back Yard, Cul-De-Sac, Lawn, No Neighbours Behind, Irregular Lot, Landscaped, Street Lighting, Pie Shaped Lot, Private
Foundation Poured Concrete
Architectural Style 2 Storey
Level or Stories Two
Structure Type Vinyl Siding,Wood Frame
Others
Restrictions Underground Utility Right of Way
Tax ID 78801260
Ownership Private
Read Less
GET MORE INFORMATION




