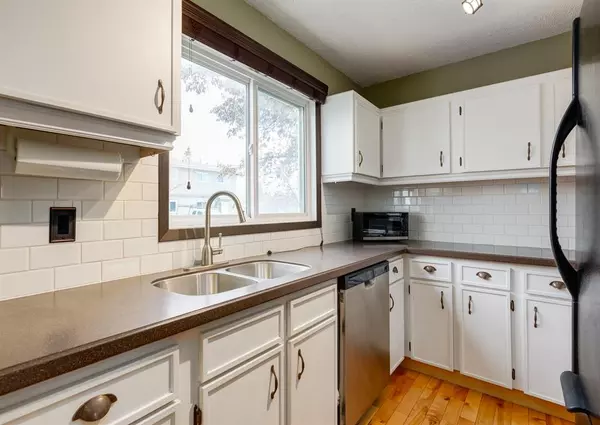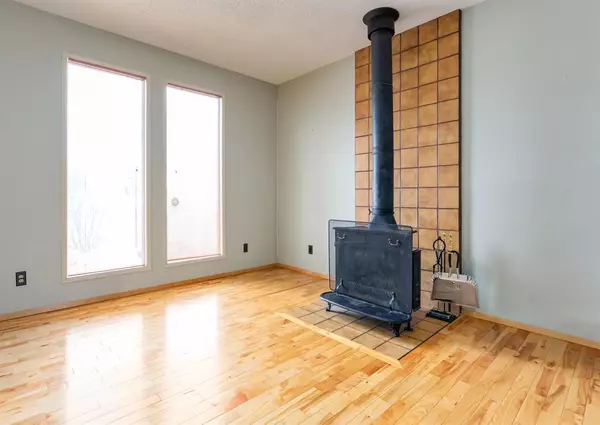For more information regarding the value of a property, please contact us for a free consultation.
120 Silvercreek Close NW #1203 Calgary, AB T3B 4N8
Want to know what your home might be worth? Contact us for a FREE valuation!

Our team is ready to help you sell your home for the highest possible price ASAP
Key Details
Sold Price $299,900
Property Type Townhouse
Sub Type Row/Townhouse
Listing Status Sold
Purchase Type For Sale
Square Footage 1,055 sqft
Price per Sqft $284
Subdivision Silver Springs
MLS® Listing ID A2024027
Sold Date 02/11/23
Style 2 Storey
Bedrooms 3
Full Baths 1
Half Baths 1
Condo Fees $330
Originating Board Calgary
Year Built 1976
Annual Tax Amount $1,530
Tax Year 2022
Property Description
This attractive 3-bedroom townhouse with numerous upgrades is move-in ready. The large tiled entrance flows into the bright kitchen with corian countertops and a newer tiled backsplash. An abundance of natural light fills this home front to back. Maple hardwood floors cover the main floor with a nicely tucked away 2-piece bathroom. The open dining room steps down to the living room with a wood-burning fireplace. Exit the living room to a private deck and fully fenced yard with a small shed and loads of perennials soon to arrive. Upstairs offers 3 good-sized bedrooms plus a newly renovated full bath. Equipped with laundry and a newer furnace, the unspoiled basement provides future development to your liking. Parking is directly out front. There is effortless access to public transit, schools, parks, playgrounds, shopping and dining. This lovely home in a quiet, friendly complex will not last.
Location
Province AB
County Calgary
Area Cal Zone Nw
Zoning M-CG d44
Direction S
Rooms
Basement Full, Unfinished
Interior
Interior Features Closet Organizers
Heating Forced Air, Natural Gas
Cooling None
Flooring Carpet, Hardwood, Tile
Fireplaces Number 1
Fireplaces Type Free Standing, Living Room, Wood Burning
Appliance Dishwasher, Electric Stove, Microwave, Range Hood, Refrigerator, Washer/Dryer, Window Coverings
Laundry In Basement
Exterior
Parking Features Off Street, Stall
Garage Description Off Street, Stall
Fence Fenced
Community Features Park, Schools Nearby, Playground, Sidewalks, Street Lights, Shopping Nearby
Amenities Available None
Roof Type Asphalt Shingle
Porch Deck
Exposure S
Total Parking Spaces 1
Building
Lot Description Back Yard, Fruit Trees/Shrub(s), Low Maintenance Landscape, Landscaped, Level, Street Lighting, Private
Foundation Poured Concrete
Architectural Style 2 Storey
Level or Stories Two
Structure Type Wood Frame,Wood Siding
Others
HOA Fee Include Common Area Maintenance,Parking,Professional Management,Reserve Fund Contributions,Snow Removal
Restrictions Easement Registered On Title,Utility Right Of Way
Tax ID 76402328
Ownership Private
Pets Allowed Yes
Read Less
GET MORE INFORMATION




