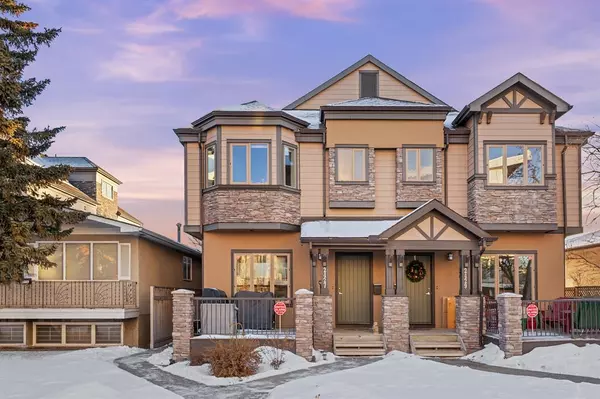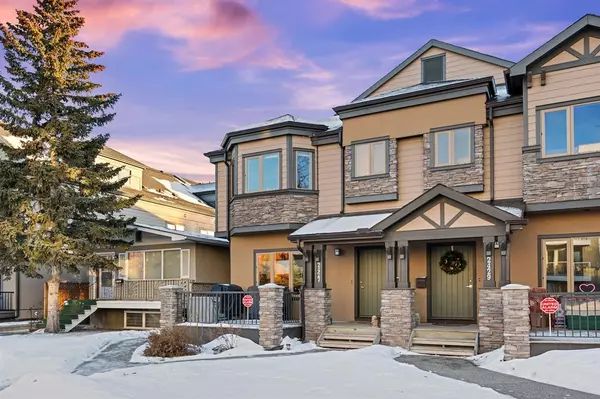For more information regarding the value of a property, please contact us for a free consultation.
2427 2 AVE NW #1 Calgary, AB T2N 0H5
Want to know what your home might be worth? Contact us for a FREE valuation!

Our team is ready to help you sell your home for the highest possible price ASAP
Key Details
Sold Price $594,000
Property Type Townhouse
Sub Type Row/Townhouse
Listing Status Sold
Purchase Type For Sale
Square Footage 1,279 sqft
Price per Sqft $464
Subdivision West Hillhurst
MLS® Listing ID A2017449
Sold Date 02/11/23
Style 2 Storey
Bedrooms 3
Full Baths 3
Half Baths 1
Condo Fees $250
HOA Fees $250/mo
HOA Y/N 1
Originating Board Calgary
Year Built 2011
Annual Tax Amount $3,589
Tax Year 2022
Property Description
Welcome to this stunning modern and elegant 3 bed 4 bath townhouse located in the heart of Calgary's most desirable inner-city neighbourhood of West Hillhurst/Kensington. Open concept living and dining space features brand new quality vinyl floors, perfect for relaxing and entertainment with family and friends. Spacious kitchen features contemporary stainless steel appliances, quartz countertops, eating bar and wine fridge. Master bedroom has a large walk-in closet and spa-like 5 pc ensuite. Upstairs also features an additional bedroom, 4 pc bath and laundry. The basement has tons of space, serves well as a media room and includes a wet bar, 3rd bedroom and 4 pc bath. Features include a front facing patio, a single detached garage stall and half bath on the main level, central vacuum and new skylight. The hidden gems include a tankless hot water system, quartz countertops, updated faucets and hardware throughout, high end appliances and newer air-conditioning. This home boasts contemporary design, functionality, style and location!! Walk to trendy Kensington or downtown close to all pathways and main traffic arteries. Low condo fees plus a healthy reserve fund!! Over 1900 sq ft of developed living space in this wonderful home. Builder size above grade is 1418 sq ft if comparing to attached homes or detached.
Location
Province AB
County Calgary
Area Cal Zone Cc
Zoning M-C1
Direction N
Rooms
Other Rooms 1
Basement Finished, Full
Interior
Interior Features Bar, Closet Organizers, Double Vanity, High Ceilings, Jetted Tub, Kitchen Island, No Smoking Home, Open Floorplan, See Remarks, Sump Pump(s), Walk-In Closet(s)
Heating Central, Natural Gas
Cooling Central Air
Flooring Vinyl
Appliance Bar Fridge, Built-In Oven, Built-In Range, Built-In Refrigerator, Convection Oven, Dishwasher, Induction Cooktop, Microwave
Laundry Upper Level
Exterior
Parking Features Driveway, Single Garage Detached
Garage Spaces 1.0
Garage Description Driveway, Single Garage Detached
Fence Fenced
Community Features Schools Nearby, Sidewalks, Street Lights, Shopping Nearby
Amenities Available Visitor Parking
Roof Type Asphalt,Asphalt Shingle
Porch Deck, Front Porch, Porch, See Remarks
Exposure N
Total Parking Spaces 2
Building
Lot Description Back Lane, Private, See Remarks
Foundation Poured Concrete
Architectural Style 2 Storey
Level or Stories Two
Structure Type Concrete,Stone,Stucco
Others
HOA Fee Include Common Area Maintenance,Reserve Fund Contributions
Restrictions None Known
Tax ID 76781080
Ownership Private
Pets Allowed Yes
Read Less



