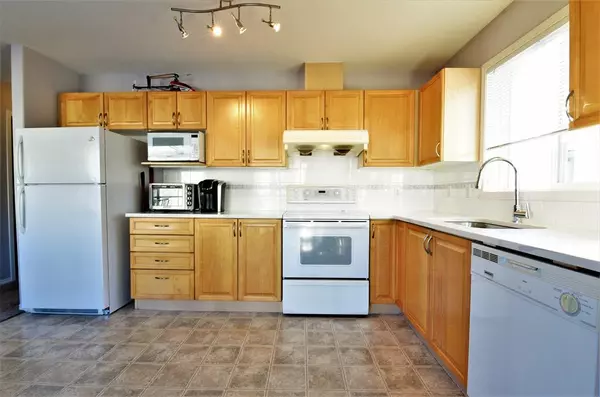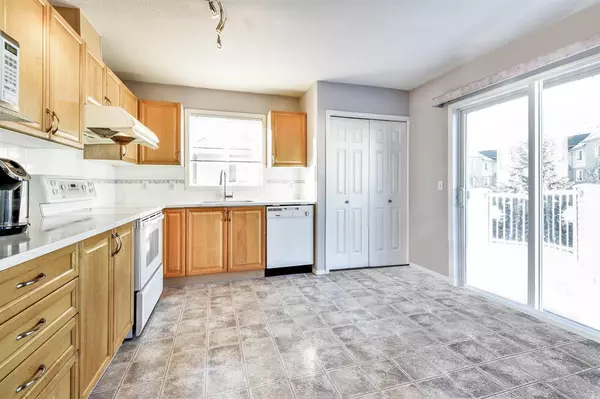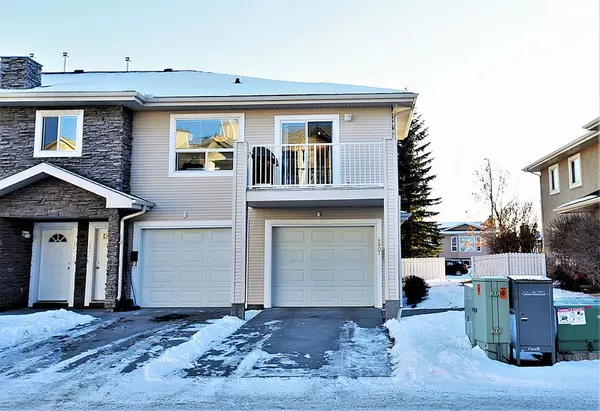For more information regarding the value of a property, please contact us for a free consultation.
6811 Pinecliff GRV NE Calgary, AB T1Y 7K8
Want to know what your home might be worth? Contact us for a FREE valuation!

Our team is ready to help you sell your home for the highest possible price ASAP
Key Details
Sold Price $275,000
Property Type Townhouse
Sub Type Row/Townhouse
Listing Status Sold
Purchase Type For Sale
Square Footage 1,280 sqft
Price per Sqft $214
Subdivision Pineridge
MLS® Listing ID A2022141
Sold Date 02/11/23
Style 2 Storey
Bedrooms 2
Full Baths 2
Condo Fees $359
Originating Board Calgary
Year Built 2002
Annual Tax Amount $1,512
Tax Year 2022
Property Description
Perfect starter home. This unit is one of the best in the complex, facing wide open area with sunny West exposure. Enjoy your privacy since no neighbor lives below. Large master bedroom with a spa like ensuite, plus another good size bedroom with 4 pc bathroom. New flooring throughout. Large windows, open concept kitchen/dinning floorplan, insulated garage, in-floor heating. Plus, there are tons of update including new fridge, washer and dryer, hot water tank replaced in 2017, in-floor heating controller, quartz countertop, kitchen sink and faucet and new roof. The unit has concrete subfloor and in-floor heating provide maintenance free comfort additional soundproof between the neighbors. Steps away from shopping center, park and schools. Pineridge is convenient location in NE Calgary. Next to 68st with easy access to 16 Ave and Stoney trail. Short drive to airport, downtown and other major hubs. Public transportation: 10mins to Rundle station and walking distance to bus stops.
Location
Province AB
County Calgary
Area Cal Zone Ne
Zoning M-CG d44
Direction N
Rooms
Other Rooms 1
Basement None
Interior
Interior Features Granite Counters, Vinyl Windows
Heating In Floor
Cooling None
Flooring Carpet, Ceramic Tile
Appliance Dishwasher, Dryer, Electric Stove, Garage Control(s), Range Hood, Refrigerator, Washer
Laundry Laundry Room
Exterior
Parking Features Single Garage Attached
Garage Spaces 1.0
Garage Description Single Garage Attached
Fence None
Community Features Park, Playground, Shopping Nearby
Amenities Available None
Roof Type Asphalt Shingle
Porch Balcony(s)
Exposure N
Total Parking Spaces 2
Building
Lot Description Level
Foundation Poured Concrete
Architectural Style 2 Storey
Level or Stories Two
Structure Type Concrete,Vinyl Siding,Wood Frame
Others
HOA Fee Include Common Area Maintenance,Insurance,Maintenance Grounds,Professional Management,Reserve Fund Contributions,Snow Removal,Trash
Restrictions Pets Allowed
Ownership Private
Pets Allowed Yes
Read Less



