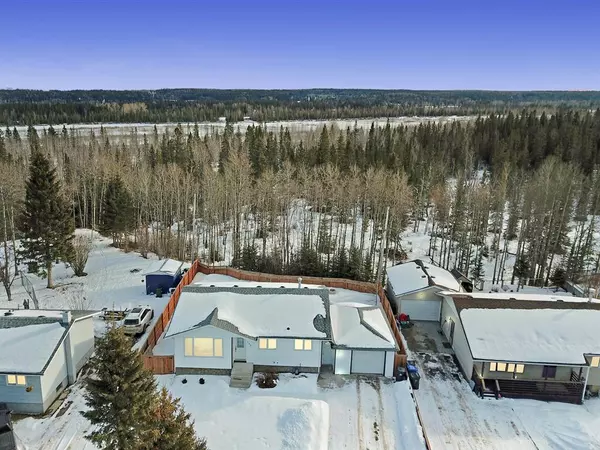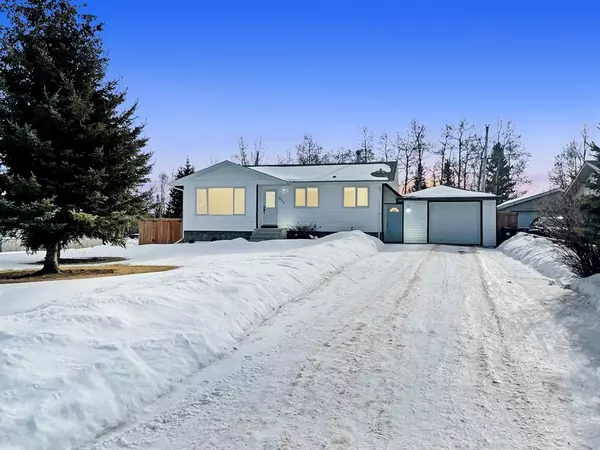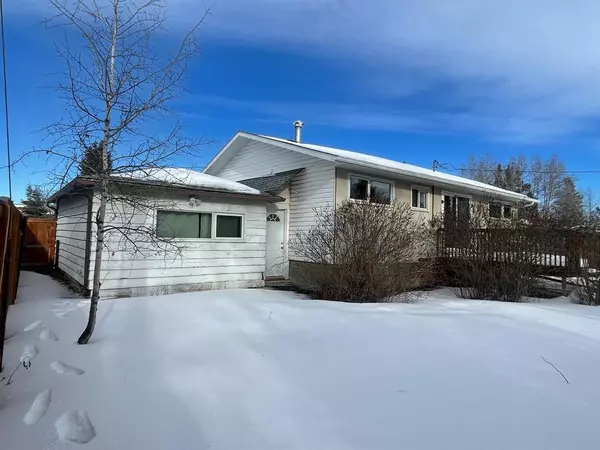For more information regarding the value of a property, please contact us for a free consultation.
225 5th Avenue NE Sundre, AB T0M1X0
Want to know what your home might be worth? Contact us for a FREE valuation!

Our team is ready to help you sell your home for the highest possible price ASAP
Key Details
Sold Price $330,000
Property Type Single Family Home
Sub Type Detached
Listing Status Sold
Purchase Type For Sale
Square Footage 1,051 sqft
Price per Sqft $313
MLS® Listing ID A2024088
Sold Date 02/11/23
Style Bungalow
Bedrooms 3
Full Baths 1
Half Baths 1
Originating Board Calgary
Year Built 1971
Annual Tax Amount $2,592
Tax Year 2022
Lot Size 7,405 Sqft
Acres 0.17
Property Description
Ideal Location, Backing on to natural reserve, river trails and the Red Deer River, this prime location is close to nature and amenties, such as schools, library, pool and gym. This 1050 sq ft home offers a large lot with ample parking for 4plus vehicle's / RV etc, two bedrooms upstairs with a third in the basement, light and freshly painted main level with nice open views, updated kitchen with newer appliances, lovely dining area opening up to the outside deck with a private fenced back yard. Bedrooms are a good size and there is a 4 piece bathroom. The basement is almost finished and only needs flooring, currently setup for a third bedroom, large family room, downstairs laundry and a large storage room, two piece bathroom but shower / tub roughed in. Single garage newly shingled, connected through a breezeway, yard is fenced at the back and has a gate to head out along the river trails. Sundre is a rural paradise with access to fantastic amenities and the gateway to the west country and all of its activities, fishing, hiking, ATV's, Cross country and bike trails, lakes, rivers and streams, come experience small town living with lots to do on your door step, we also have amazing schools, medical services and people. Only 1 hour to Calgary or Red Deer.
Location
Province AB
County Mountain View County
Zoning R1
Direction NW
Rooms
Basement Partial, Partially Finished
Interior
Interior Features Ceiling Fan(s), No Animal Home, No Smoking Home
Heating Forced Air, Natural Gas
Cooling None
Flooring Laminate
Appliance Dishwasher, Dryer, Electric Stove, Refrigerator, Washer
Laundry In Basement
Exterior
Parking Features Single Garage Detached
Garage Spaces 1.0
Garage Description Single Garage Detached
Fence Fenced
Community Features Schools Nearby, Playground, Pool, Sidewalks, Shopping Nearby
Roof Type Asphalt Shingle
Porch Deck
Lot Frontage 60.04
Exposure NW
Total Parking Spaces 4
Building
Lot Description Back Yard, Backs on to Park/Green Space, Conservation, Environmental Reserve, Few Trees, Low Maintenance Landscape, No Neighbours Behind, Irregular Lot, Private
Foundation Poured Concrete
Architectural Style Bungalow
Level or Stories One
Structure Type Vinyl Siding,Wood Frame
Others
Restrictions None Known
Tax ID 57518849
Ownership Private
Read Less



