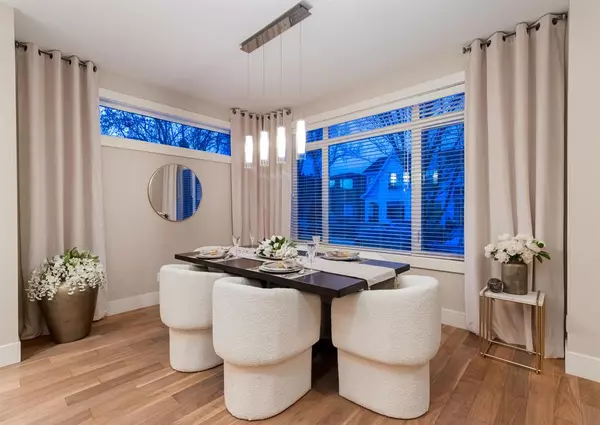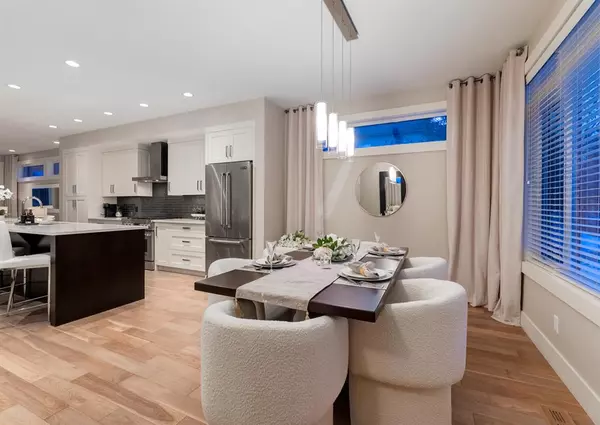For more information regarding the value of a property, please contact us for a free consultation.
1929 48 AVE SW Calgary, AB T2T2T4
Want to know what your home might be worth? Contact us for a FREE valuation!

Our team is ready to help you sell your home for the highest possible price ASAP
Key Details
Sold Price $1,035,000
Property Type Single Family Home
Sub Type Semi Detached (Half Duplex)
Listing Status Sold
Purchase Type For Sale
Square Footage 1,909 sqft
Price per Sqft $542
Subdivision Altadore
MLS® Listing ID A2019118
Sold Date 02/11/23
Style 2 Storey,Side by Side
Bedrooms 4
Full Baths 3
Half Baths 1
Originating Board Calgary
Year Built 2013
Annual Tax Amount $6,710
Tax Year 2022
Lot Size 3,067 Sqft
Acres 0.07
Property Description
EXQUISITE LUXURY CUSTOM BUILD HOME by Niro, located on one of the highly desirable TREE-LINED streets in ALTADORE with a sunny SOUTH-FACING BACKYARD showcasing beautiful LOW-MAINTENANCE landscaping! Elegance welcomes you into the spacious and airy open floor plan featuring 9 ft ceilings, sleek walnut hardwood floors, wood tones contrasting with the light walls for a warm and modern vibe. Thoughtful and functional design includes a large formal dining room, a bright GREAT room highlighted by a white high-gloss tiled FIREPLACE and tech station, built-in 7 ft desk, adjacent mudroom includes custom lockers and a storage closet. The GORGEOUS GOURMET KITCHEN features an expansive and impressive 12 ft quartz island, elite level stainless steel appliances which include 36” Jenn-Air 6-burner gas range, Jenn-Air French door fridge and Bosch dishwasher, as well as an abundance of stunning cream maple cabinetry creating a chef's and entertainer's DREAM kitchen! Wood and glass rails frame open stairs to the upper level, featuring 2 skylights that flood the home with sunshine. SOUTH facing private primary retreat showcases a 112 sq ft walk-in closet fitted with built-ins, an elegant spa-like en suite with heated floors, steam glass shower, free-standing soaker tub and a lovely quartz counter with dual sinks. The north wing offers two generous sized bedrooms, 4 pc bathroom and a spacious and stylish laundry room. Superior craftsmanship continues on the lower level also featuring 9 ft ceilings, heated floors, a fantastic entertainment room with a gorgeous wet bar including a wine/beverage fridge and built-in ceiling speakers. An expansive 4th bedroom with another large walk-in closet, 4 pc bathroom and extra storage complete this stunning property. This home also features extra luxuries: A/C, central vacuum system, custom closets throughout the home, three-zone Sonos system, underground sprinklers, fully fenced, concrete fire pit with split gas line connection and a double detached garage that is fully insulated and drywalled, entered from the paved back alley! Only steps away from the magnificent River Park area with biking and walking paths, Sandy Beach, the off-leash dog park, Glenmore Pool and Glenmore Park with easy access to major routes. Truly an ideal inner-city lifestyle! Walking distance to a range of private and public schools including Central Memorial High School, Masters Academy, Rundle Academy, and Altadore and St James Elementary Schools. Marda Loop is only minutes away for all your shopping needs and favourite restaurants. This incredible community and property is the PERFECT place to call your new home!
Location
Province AB
County Calgary
Area Cal Zone Cc
Zoning R-C2
Direction N
Rooms
Other Rooms 1
Basement Finished, Full
Interior
Interior Features Bar, Central Vacuum, Closet Organizers, Double Vanity, High Ceilings, Kitchen Island, No Animal Home, No Smoking Home, Open Floorplan, Recessed Lighting, Skylight(s), Soaking Tub, Storage, Walk-In Closet(s), Wet Bar, Wired for Sound
Heating Forced Air, Natural Gas
Cooling Central Air
Flooring Carpet, Ceramic Tile, Hardwood
Fireplaces Number 1
Fireplaces Type Gas, Living Room, Tile
Appliance Bar Fridge, Central Air Conditioner, Dishwasher, Dryer, Garage Control(s), Gas Cooktop, Gas Range, Gas Water Heater, Microwave, Range Hood, Refrigerator, Washer, Window Coverings
Laundry Upper Level
Exterior
Parking Features Alley Access, Double Garage Detached, Garage Door Opener, Insulated, On Street
Garage Spaces 2.0
Garage Description Alley Access, Double Garage Detached, Garage Door Opener, Insulated, On Street
Fence Fenced
Community Features Golf, Park, Schools Nearby, Playground, Sidewalks, Shopping Nearby
Roof Type Asphalt Shingle
Porch None
Lot Frontage 25.0
Exposure N
Total Parking Spaces 2
Building
Lot Description Back Lane, Back Yard, Few Trees, Front Yard, Lawn, Garden, Low Maintenance Landscape, Rectangular Lot
Foundation Poured Concrete
Architectural Style 2 Storey, Side by Side
Level or Stories Two
Structure Type Stone,Stucco,Wood Frame
Others
Restrictions None Known
Tax ID 76420750
Ownership Private
Read Less



