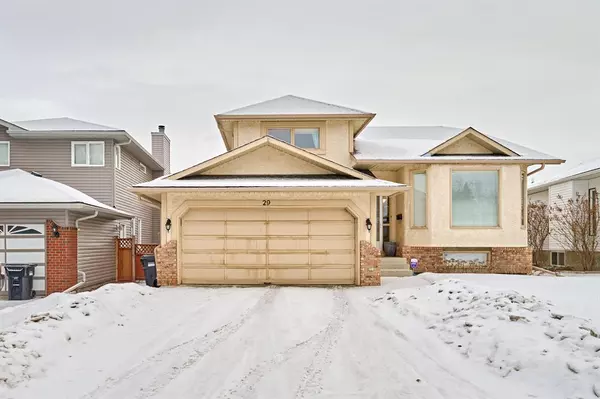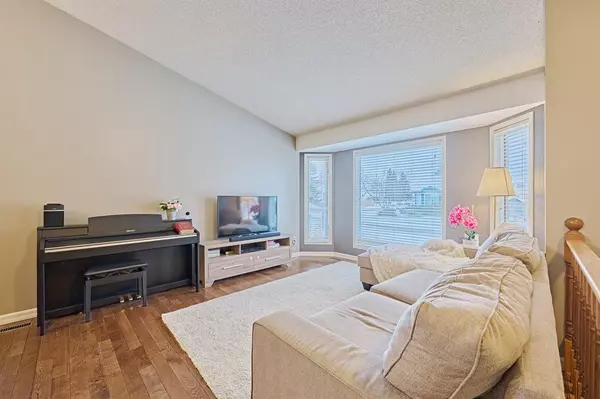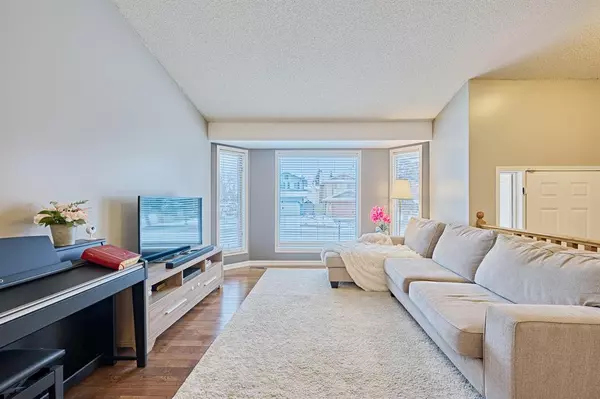For more information regarding the value of a property, please contact us for a free consultation.
29 Shannon CIR SW Calgary, AB T2Y 2K4
Want to know what your home might be worth? Contact us for a FREE valuation!

Our team is ready to help you sell your home for the highest possible price ASAP
Key Details
Sold Price $641,250
Property Type Single Family Home
Sub Type Detached
Listing Status Sold
Purchase Type For Sale
Square Footage 1,770 sqft
Price per Sqft $362
Subdivision Shawnessy
MLS® Listing ID A2021079
Sold Date 02/11/23
Style 4 Level Split
Bedrooms 4
Full Baths 3
Half Baths 1
Originating Board Calgary
Year Built 1989
Annual Tax Amount $3,195
Tax Year 2022
Lot Size 5,683 Sqft
Acres 0.13
Property Description
Welcome to this beautifully renovated move in ready family home located on quiet street in the established community of Shawnessy. This bright, airy and classically updated residence has the perfect open layout! The main floor boasts vaulted ceilings, hardwood flooring and offers a sitting/dining area, a stunning custom finished kitchen offering plentiful cabinetry boasting pull-out drawers, subway tiled back splash, undermount lighting below the upper and lower cabinets, granite counters, large island with storage and additional seating plus stainless steel appliances. The bright living room has a feature wood burning fireplace with brick surround and offers additional access to the sunny south facing landscaped yard which has 2 tier deck, lots of space for kids to play and offers access to a walking path leading to a playpark. Upstairs you will find a large master bedroom with vaulted ceilings, newly renovated en-suite with separate shower and an additional 2 bedrooms plus family bathroom. The lower level has a 5th bedroom with en-suite bathroom, an additional room that is currently used as storage but would make a great 6th bedroom, plus large crawl space, new roof(2021). This home is in a PERFECT LOCATION away from the main arteries and ring road, yet so convenient for access. It is nestled on a QUIET street. Within walking distance to schools, community tennis courts, LRT as well the convenience of all the shopping and eateries of Shawnessy Village.
Location
Province AB
County Calgary
Area Cal Zone S
Zoning R-C1
Direction N
Rooms
Other Rooms 1
Basement Finished, Full
Interior
Interior Features High Ceilings, No Smoking Home
Heating Forced Air, Natural Gas
Cooling None
Flooring Carpet, Ceramic Tile, Hardwood
Fireplaces Number 1
Fireplaces Type Family Room, Mantle, Masonry, Wood Burning
Appliance Dishwasher, Dryer, Electric Stove, Microwave, Refrigerator, Washer
Laundry Laundry Room, Lower Level
Exterior
Parking Features Double Garage Attached
Garage Spaces 2.0
Garage Description Double Garage Attached
Fence Fenced
Community Features Schools Nearby, Playground, Shopping Nearby
Amenities Available None
Roof Type Asphalt Shingle
Porch Deck, Patio
Lot Frontage 44.3
Total Parking Spaces 4
Building
Lot Description Square Shaped Lot
Foundation Poured Concrete
Architectural Style 4 Level Split
Level or Stories Two
Structure Type Stucco,Wood Frame
Others
Restrictions None Known
Tax ID 76388527
Ownership Private
Read Less



