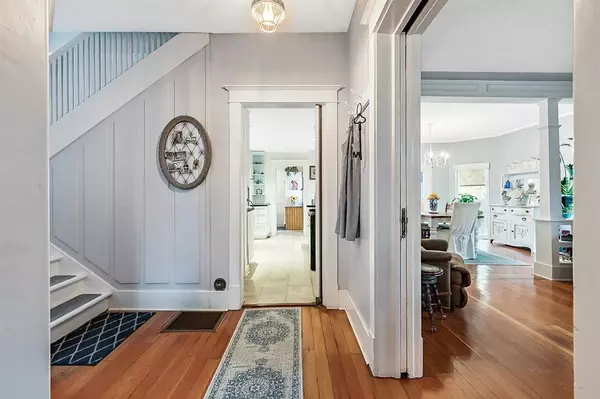For more information regarding the value of a property, please contact us for a free consultation.
315 2 AVE SE High River, AB T1V 1H5
Want to know what your home might be worth? Contact us for a FREE valuation!

Our team is ready to help you sell your home for the highest possible price ASAP
Key Details
Sold Price $470,000
Property Type Single Family Home
Sub Type Detached
Listing Status Sold
Purchase Type For Sale
Square Footage 1,861 sqft
Price per Sqft $252
Subdivision Central High River
MLS® Listing ID A2008041
Sold Date 02/11/23
Style 2 Storey
Bedrooms 4
Full Baths 2
Originating Board Calgary
Year Built 1910
Annual Tax Amount $3,272
Tax Year 2022
Lot Size 5,458 Sqft
Acres 0.13
Property Description
Old world charm and character are sympathetically combined with modern improvements and upgrades in this turn of the Century home that oozes style and heritage. You really can have the best of both worlds with this beautiful character home! Take in the curb appeal as you enter from the covered veranda into the traditional main floor, that’s comfortable and spacious, with lots of natural light (from the newer windows), and many restored original features. There you’ll find a perfect office space, a warm and inviting living room (with fireplace), that leads to a dining room large enough to accommodate family get togethers and a large, bright, kitchen with ample cupboards and counter space (granite), a pantry and modern appliances. Rounding off this floor is a 3-pc bathroom/laundry room, a convenient back porch and French doors, leading out to the deck, the private, mature back yard (with irrigation), sturdy, antique shed and the large, heated & insulated garage with alley access. Upstairs you’ll find four surprisingly roomy bedrooms and another 3-pc bathroom. All conveniently located within walking distance of shops, restaurants, schools and walking paths – and a 5-minute drive to the highway for the half hour commute to Calgary. This home is designated a local historical resource, which protects the character defining qualities of the building envelope – and these have all been sympathetically renovated in recent years already! The internal of the home may be changed if and as you choose although, when you see it, you’ll see it’s perfect just the way it is! If you fall in love the look of the home as it is just now, you can purchase most of the furniture in the home too! It’s not often that you get the opportunity to own a piece of history – and it’s even more rare to find one where modern upgrades have been so seamlessly combined with the heritage and heart of a home steeped in the happiness and love of generations of families before you. Contact your favourite Realtor to come see for yourself - and get ready to fall in love!
Location
Province AB
County Foothills County
Zoning TND
Direction N
Rooms
Basement Full, Unfinished
Interior
Interior Features French Door, Granite Counters, High Ceilings, Natural Woodwork, No Smoking Home, Pantry
Heating Forced Air, Natural Gas
Cooling None
Flooring Carpet, Linoleum, Wood
Fireplaces Number 1
Fireplaces Type Gas, Mantle
Appliance Bar Fridge, Dishwasher, Gas Range, Range Hood, Refrigerator, Washer/Dryer Stacked, Water Softener, Window Coverings
Laundry Main Level
Exterior
Garage Double Garage Detached
Garage Spaces 2.0
Garage Description Double Garage Detached
Fence Fenced
Community Features Park, Schools Nearby, Playground, Sidewalks, Street Lights, Shopping Nearby
Roof Type Asphalt Shingle
Porch Deck, Front Porch
Lot Frontage 50.0
Total Parking Spaces 4
Building
Lot Description Back Lane, Back Yard, Front Yard, Level, Private, Rectangular Lot
Foundation Poured Concrete
Architectural Style 2 Storey
Level or Stories Two
Structure Type Wood Frame
Others
Restrictions Historic Site
Tax ID 77129404
Ownership Private
Read Less
GET MORE INFORMATION




