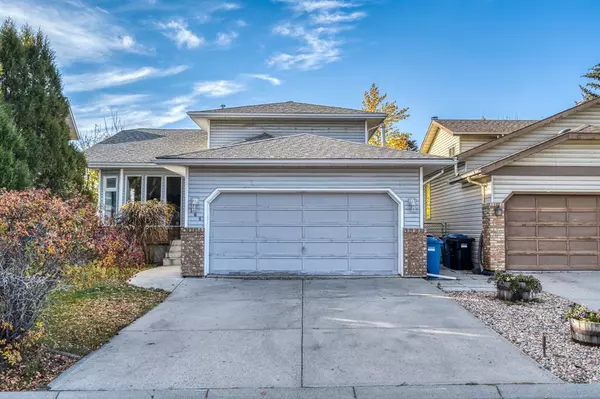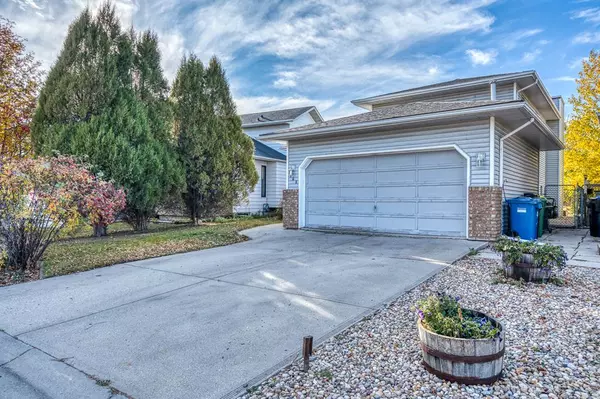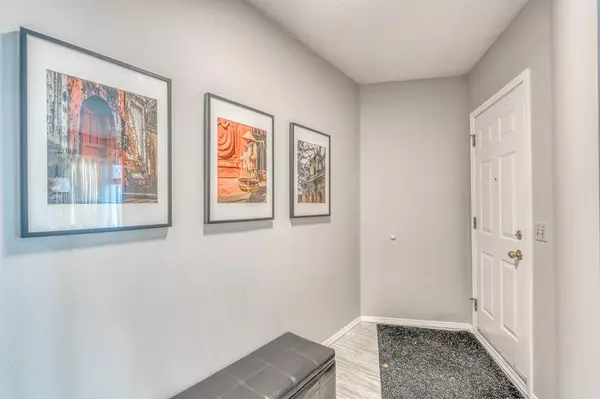For more information regarding the value of a property, please contact us for a free consultation.
168 Riverbrook WAY SE Calgary, AB T2C 3S6
Want to know what your home might be worth? Contact us for a FREE valuation!

Our team is ready to help you sell your home for the highest possible price ASAP
Key Details
Sold Price $580,000
Property Type Single Family Home
Sub Type Detached
Listing Status Sold
Purchase Type For Sale
Square Footage 2,061 sqft
Price per Sqft $281
Subdivision Riverbend
MLS® Listing ID A2009680
Sold Date 02/11/23
Style 2 Storey Split
Bedrooms 4
Full Baths 2
Half Baths 1
Originating Board Calgary
Year Built 1986
Annual Tax Amount $3,363
Tax Year 2022
Lot Size 4,800 Sqft
Acres 0.11
Property Description
Welcome Home! Now is your chance to own this stunning family home located in the desired community of Riverbend. Conveniently located, this home backs on to the pathway in-between Riverbend Park & the Riverbend Dog Park, and is also walking distance of Carburn Park, the Bow River Pathways, and the Riverbend School (K-6). This stunning home offers just over 2200 sq ft of developed living space and features 4-bedrooms & 2.5 bathrooms, with the ability to convert the lower-level room to a 5th bedroom. The large main floor features a formal living and dinning room with vaulted ceilings, and an eat-in kitchen, with quartz counters and stainless-steel appliances. Off the kitchen is a sunken family room perfect for family movie nights, along with a bedroom and 2-piece powder room. Upstairs you will find a spacious primary bedroom with a walk-in closet, 4-piece ensuite with large bathtub and stand-alone shower. 2 additional bedrooms and a 4-piece bathroom complete upstairs. Downstairs offers a 5th potential bedroom, laundry, and plenty of storage in the undeveloped crawl space. Out back, your west facing yard is a great space for entertaining and with a large composite deck and patio that looks out on to a greenspace. Enjoy all that Riverbend has to offer with easy access to Quarry Park, Deerfoot Trail & Glenmore Trail along with local restaurants, coffee shops and shopping. Call your favourite realtor for more information on this great home!
Location
Province AB
County Calgary
Area Cal Zone Se
Zoning R-C1
Direction E
Rooms
Other Rooms 1
Basement Partial, Partially Finished
Interior
Interior Features Ceiling Fan(s), No Smoking Home, Separate Entrance, Skylight(s), Stone Counters, Vaulted Ceiling(s), Vinyl Windows
Heating Forced Air, Natural Gas
Cooling None
Flooring Carpet, Laminate, Linoleum, Vinyl
Appliance Dishwasher, Dryer, Electric Range, Freezer, Garage Control(s), Microwave Hood Fan, Refrigerator, Washer, Window Coverings
Laundry Lower Level
Exterior
Parking Features Concrete Driveway, Double Garage Attached, Garage Door Opener, Garage Faces Front, Insulated
Garage Spaces 2.0
Garage Description Concrete Driveway, Double Garage Attached, Garage Door Opener, Garage Faces Front, Insulated
Fence Fenced
Community Features Park, Schools Nearby, Playground, Street Lights, Shopping Nearby
Roof Type Asphalt Shingle
Porch Deck, Patio
Lot Frontage 40.03
Exposure E
Total Parking Spaces 4
Building
Lot Description Backs on to Park/Green Space, Front Yard, No Neighbours Behind, Irregular Lot
Foundation Poured Concrete
Architectural Style 2 Storey Split
Level or Stories Two
Structure Type Brick,Vinyl Siding,Wood Frame
Others
Restrictions Utility Right Of Way
Tax ID 76500460
Ownership Private
Read Less



