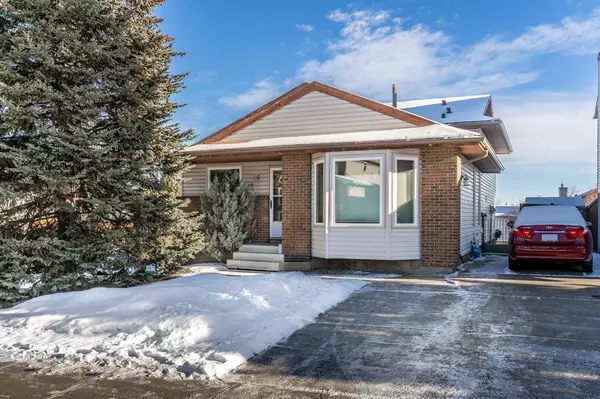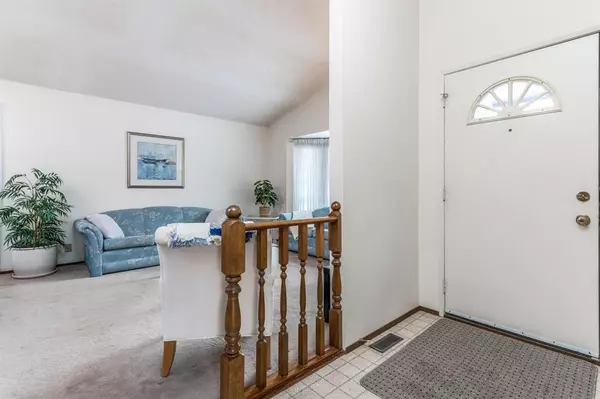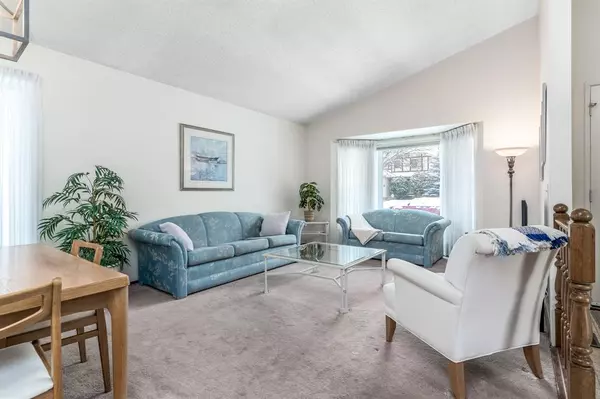For more information regarding the value of a property, please contact us for a free consultation.
16 Millside WAY SW Calgary, AB T2Y 2P7
Want to know what your home might be worth? Contact us for a FREE valuation!

Our team is ready to help you sell your home for the highest possible price ASAP
Key Details
Sold Price $476,000
Property Type Single Family Home
Sub Type Detached
Listing Status Sold
Purchase Type For Sale
Square Footage 1,243 sqft
Price per Sqft $382
Subdivision Millrise
MLS® Listing ID A2022206
Sold Date 02/11/23
Style 4 Level Split
Bedrooms 4
Full Baths 2
Half Baths 1
Originating Board Calgary
Year Built 1984
Annual Tax Amount $2,477
Tax Year 2022
Lot Size 5,295 Sqft
Acres 0.12
Lot Dimensions 49' 3\" x 110' 2\"
Property Description
Welcome to this well maintained 4-bedroom home in the desirable community of Millrise, within steps of beautiful Millrise Park! The charming 4-level split features soaring vaulted ceilings on the main level that offer an abundance of light throughout the living room, generous dining area and kitchen with breakfast nook. New stainless-steel appliances (except refrigerator). A sliding patio door leads to a spacious deck. Upstairs you will find a massive primary suite with 4-piece ensuite. Two additional bedrooms and a newly tiled 4-piece bath complete the upper level. All windows on this floor were replaced in 2019 by Supreme Windows and are complimented by top down/bottom up blinds. Imagine spending your evenings in the large family room with wood burning fireplace on the lower level. A spacious 4th bedroom/home office, a 2-piece bath and a convenient boot room leading to a separate side walk-up entrance can be found on this level as well. Large windows in the family room and bedroom provide plenty of natural light. The partially finished basement provides plenty of storage and awaits your finishing touches if you should desire. Adjoining utility room houses the washer and dryer plus an Amana high-efficiency furnace (2017), humidifier and newer hot water tank. Do not forget to check out the massive back yard! The approximate 50' x 110' lot offers abundant space for a large, detached garage and whatever landscaping you can imagine. Garden shed is included. The roof was replaced in 2015. Great location – schools, shopping and transit are close by. This home is priced to sell. Call your favourite realtor today for a private viewing!
Location
Province AB
County Calgary
Area Cal Zone S
Zoning R-C1
Direction W
Rooms
Other Rooms 1
Basement Crawl Space, Partial, Partially Finished
Interior
Interior Features High Ceilings, Laminate Counters, No Smoking Home, Separate Entrance, Vinyl Windows
Heating High Efficiency, Fireplace(s), Forced Air, Natural Gas
Cooling None
Flooring Carpet, Linoleum, Tile
Fireplaces Number 1
Fireplaces Type Brick Facing, Family Room, Tile, Wood Burning
Appliance Dishwasher, Dryer, Electric Range, Microwave Hood Fan, Refrigerator, Washer, Window Coverings
Laundry Lower Level
Exterior
Parking Features Concrete Driveway, Parking Pad
Garage Description Concrete Driveway, Parking Pad
Fence Fenced
Community Features Park, Schools Nearby, Playground, Sidewalks, Street Lights, Shopping Nearby
Roof Type Asphalt Shingle
Porch Deck
Lot Frontage 49.22
Exposure W
Total Parking Spaces 2
Building
Lot Description Back Lane, Back Yard, Rectangular Lot
Foundation Poured Concrete
Architectural Style 4 Level Split
Level or Stories 4 Level Split
Structure Type Brick,Vinyl Siding,Wood Frame
Others
Restrictions None Known
Tax ID 76835129
Ownership Estate Trust
Read Less



