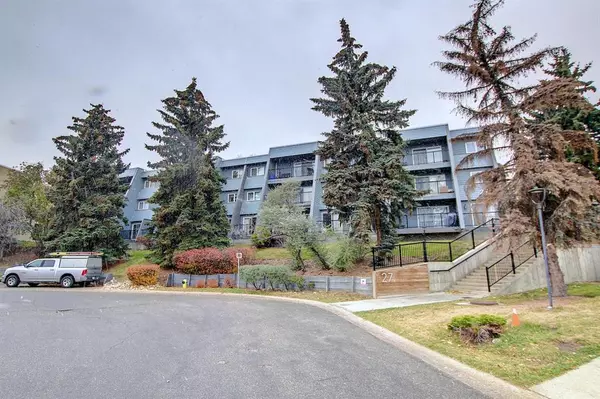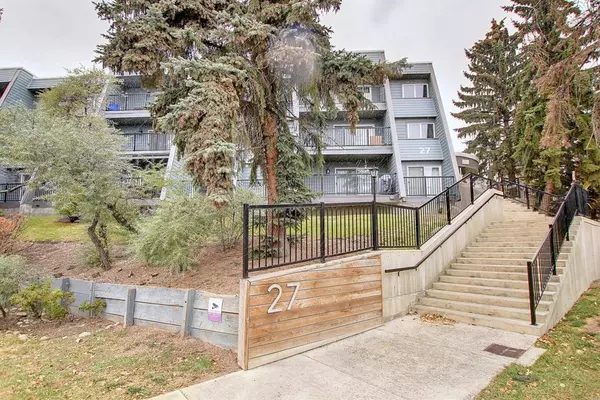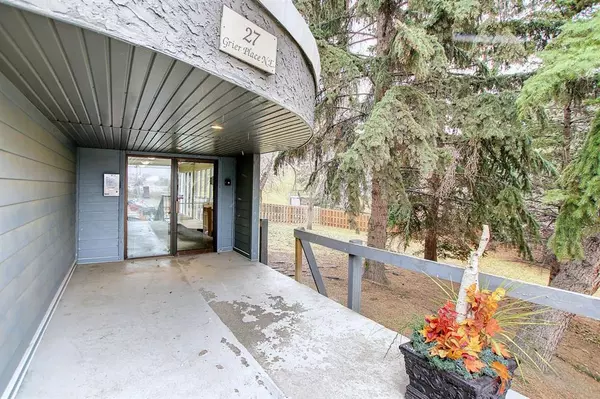For more information regarding the value of a property, please contact us for a free consultation.
27 Grier PL NE #5208 Calgary, AB T3K 5Y5
Want to know what your home might be worth? Contact us for a FREE valuation!

Our team is ready to help you sell your home for the highest possible price ASAP
Key Details
Sold Price $175,000
Property Type Condo
Sub Type Apartment
Listing Status Sold
Purchase Type For Sale
Square Footage 825 sqft
Price per Sqft $212
Subdivision Greenview
MLS® Listing ID A2006443
Sold Date 02/10/23
Style Low-Rise(1-4)
Bedrooms 2
Full Baths 2
Condo Fees $555/mo
Originating Board Calgary
Year Built 1982
Annual Tax Amount $1,126
Tax Year 2022
Property Description
Welcome Home! A freshly painted, large 2- bedroom 2-bathroom condo in the well established community of Greenview. The spacious entrance leads to the open concept featuring the kitchen with stainless steel appliances, tons of cupboard space and a breakfast bar. Bamboo hardwood flooring throughout the condo and sliding doors in the living room lead to the HUGE SE facing balcony bringing in loads of natural light . A perfect space in the summer months to make your own garden oasis. 2 LARGE bedrooms (separated by the living room) including the master bedroom with walk-in closet and a 4pc ensuite. Both bathrooms have been renovated and are your personal spas with beautifully matching floor to wall tiles. All electrical has been upgraded. In suite laundry and a heated underground parking stall. Well maintained building with new roof and siding. Close to Downtown and Deerfoot Trail. Don't miss this opportunity and call for your viewing today! ** PET WEIGHT RESTRICTIONS -- 50 LB MAX!
Location
Province AB
County Calgary
Area Cal Zone Cc
Zoning M-C1
Direction SE
Rooms
Other Rooms 1
Interior
Interior Features No Smoking Home
Heating Baseboard, Hot Water, Natural Gas
Cooling None
Flooring Hardwood
Appliance Dishwasher, Dryer, Refrigerator, Stove(s), Washer
Laundry In Unit
Exterior
Parking Features Assigned, Heated Garage, Underground
Garage Spaces 1.0
Garage Description Assigned, Heated Garage, Underground
Community Features Shopping Nearby
Amenities Available None
Roof Type Tar/Gravel
Porch Deck
Exposure SE
Total Parking Spaces 1
Building
Lot Description Sloped, Views
Story 4
Architectural Style Low-Rise(1-4)
Level or Stories Single Level Unit
Structure Type Stucco,Vinyl Siding,Wood Frame
Others
HOA Fee Include Common Area Maintenance,Heat,Insurance,Professional Management,Reserve Fund Contributions,Sewer,Snow Removal,Water
Restrictions Pet Restrictions or Board approval Required
Tax ID 76566279
Ownership Private
Pets Allowed Restrictions
Read Less



