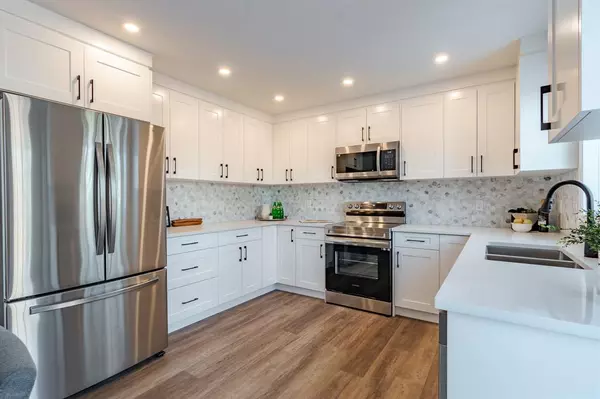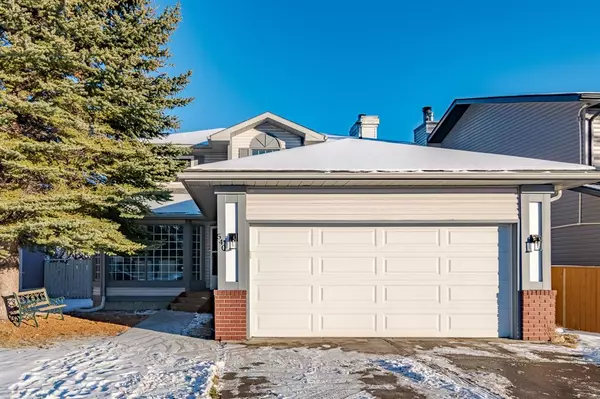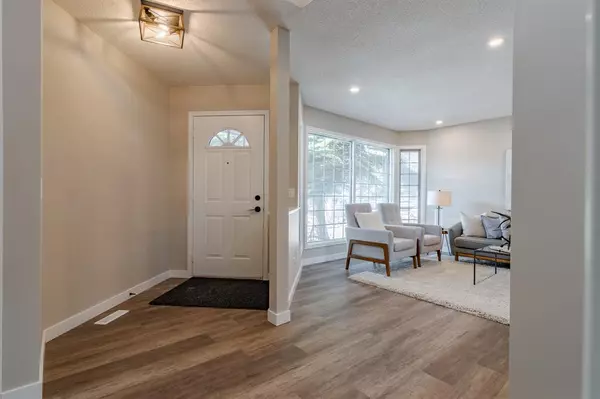For more information regarding the value of a property, please contact us for a free consultation.
540 Shawinigan DR SW Calgary, AB T2Y 2G1
Want to know what your home might be worth? Contact us for a FREE valuation!

Our team is ready to help you sell your home for the highest possible price ASAP
Key Details
Sold Price $648,000
Property Type Single Family Home
Sub Type Detached
Listing Status Sold
Purchase Type For Sale
Square Footage 1,995 sqft
Price per Sqft $324
Subdivision Shawnessy
MLS® Listing ID A2014964
Sold Date 02/10/23
Style 2 Storey
Bedrooms 4
Full Baths 3
Half Baths 1
Originating Board Calgary
Year Built 1990
Annual Tax Amount $3,313
Tax Year 2022
Lot Size 5,112 Sqft
Acres 0.12
Property Description
Welcome to this top to bottom RENOVATED Home where entry way has 2-storey open ceiling. Formal Living Room has large window and is connected to the formal dining room where you can place 8-12 seats at the table for those large family gatherings. Continue to the brand-NEW Kitchen with white shaker style cabinets, NEW modern backsplash and brand NEW 4 pc Samsung appliance package. Eat your breakfast in the eating area connected to the kitchen and enjoy the backyard view or stay cozy by the fireplace in the family room. ½ bath is great size and is located next to the laundry room and exit to the double attached garage. Your mind will be blown away once you enter the Master Bedroom (check those side tables=size of a dresser) SOOOOO spacious!!! 5PC en-suite has natural lighting and walk-in closet is just the right size. 2 more bedrooms share full bath, and this will complete upper level. Basement is fully finished and will offer large Rec Room/Game Room, additional bedroom (no egress window), 2 flex rooms which can be either an office or playroom or just by adding a window you will gain 2 more bedrooms. 3PC bath and couple storage places will finish this lovely HOME which can be yours. Located on the drive but HEY at least snow gets plowed! Walking distance to schools (Samuel W.Shaw middle school and Father Doucet elementary school), both are connected with green space and walk path. Close to Shawnessy shopping centre, Fish Creek Park and easy access to Stoney Trail.
Location
Province AB
County Calgary
Area Cal Zone S
Zoning R-C1
Direction W
Rooms
Other Rooms 1
Basement Finished, Full
Interior
Interior Features Chandelier, No Animal Home, No Smoking Home
Heating Forced Air, Natural Gas
Cooling None
Flooring Carpet, Tile, Vinyl
Fireplaces Number 1
Fireplaces Type Wood Burning
Appliance Dishwasher, Dryer, Electric Stove, ENERGY STAR Qualified Refrigerator, Garage Control(s), Microwave Hood Fan, Washer
Laundry Laundry Room, Main Level
Exterior
Parking Features Double Garage Attached
Garage Spaces 2.0
Garage Description Double Garage Attached
Fence Fenced
Community Features Other, Park, Schools Nearby, Tennis Court(s), Shopping Nearby
Roof Type Asphalt Shingle
Porch Deck
Lot Frontage 51.51
Total Parking Spaces 4
Building
Lot Description Back Lane
Foundation Poured Concrete
Architectural Style 2 Storey
Level or Stories Two
Structure Type Vinyl Siding,Wood Frame
Others
Restrictions None Known
Tax ID 76388506
Ownership Private
Read Less



