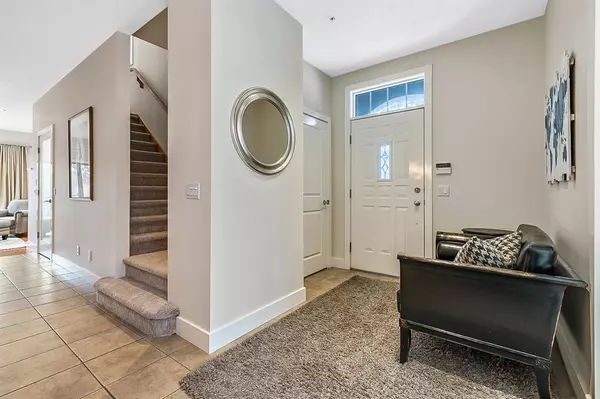For more information regarding the value of a property, please contact us for a free consultation.
11 Scarpe DR SW #20 Calgary, AB T2T 6K9
Want to know what your home might be worth? Contact us for a FREE valuation!

Our team is ready to help you sell your home for the highest possible price ASAP
Key Details
Sold Price $668,000
Property Type Townhouse
Sub Type Row/Townhouse
Listing Status Sold
Purchase Type For Sale
Square Footage 1,738 sqft
Price per Sqft $384
Subdivision Garrison Woods
MLS® Listing ID A2020623
Sold Date 02/10/23
Style 2 Storey
Bedrooms 4
Full Baths 3
Half Baths 1
Condo Fees $541
Originating Board Calgary
Year Built 2003
Annual Tax Amount $4,136
Tax Year 2022
Property Description
URBAN TRANQUILITY IN GARRISON WOODS | Open House: Sat, Jan 27 at 1-4 pm | Inspired by the classic New York Brownstone, this spacious 3 storey townhouse in Sanctuary Woods is a rare opportunity. This end unit includes 4 bedrooms, 3.5 bathrooms and convenient attached garage - all within a quick stroll to the vibrancy of Marda Loop yet located in a quiet area of Garrison Woods. Warm, neutral finishes and an abundance of natural light sets a welcoming and stylish stage. The ample dining space with room for all to gather is open to the central kitchen with island, breakfast bar, granite tops and stainless steel appliances. The sunny living room has a gas fireplace and overlooks the massive southwest facing patio surrounded by the beautiful mature trees and a private garden for residents. This classic open plan layout is beautiful yet functional for everyday living and entertaining alike. Newly refinished hardwood floors, recent paint work and brand new carpeting makes this property feel new. The 2nd level is home to two extra-spacious secondary bedrooms, cleverly situated on opposite sides with a shared 4 PC bathroom and laundry in between. The loft style primary suite feels luxurious and private, like a charming boutique hotel! You will love the added built-in storage, walk-in closet, 5PC ensuite and charming alcove with leafy views. The lower level is host to the 4th bedroom located next to the updated 3 PC bathroom. ideal as a home office or independent guest quarters. A versatile, executive home in an unparalleled location, offering the best in urban living... book your look today before this rare opportunity is gone!
Location
Province AB
County Calgary
Area Cal Zone Cc
Zoning DC (pre 1P2007)
Direction N
Rooms
Other Rooms 1
Basement Finished, Partial
Interior
Interior Features Breakfast Bar, Granite Counters, Kitchen Island, No Smoking Home, Open Floorplan, Pantry
Heating Forced Air, Natural Gas
Cooling None
Flooring Carpet, Ceramic Tile, Hardwood
Fireplaces Number 1
Fireplaces Type Gas, Living Room
Appliance Dishwasher, Dryer, Electric Range, Garage Control(s), Garburator, Microwave Hood Fan, Refrigerator, Washer
Laundry In Unit, Laundry Room
Exterior
Parking Features Oversized, Single Garage Attached
Garage Spaces 1.0
Garage Description Oversized, Single Garage Attached
Fence None
Community Features Park, Schools Nearby, Playground, Sidewalks, Street Lights, Shopping Nearby
Amenities Available Secured Parking, Snow Removal, Storage, Trash
Roof Type Asphalt Shingle
Porch Deck, Patio
Exposure N,W
Total Parking Spaces 1
Building
Lot Description Backs on to Park/Green Space, Low Maintenance Landscape, Landscaped, See Remarks, Treed
Foundation Poured Concrete
Architectural Style 2 Storey
Level or Stories Three Or More
Structure Type Stone,Stucco,Wood Frame
Others
HOA Fee Include Insurance,Maintenance Grounds,Professional Management,Reserve Fund Contributions,Snow Removal,Trash
Restrictions None Known
Ownership Private
Pets Allowed Restrictions, Yes
Read Less



