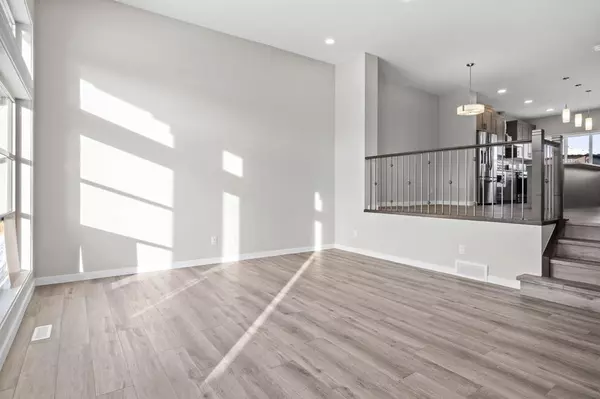For more information regarding the value of a property, please contact us for a free consultation.
42 Savanna DR NE Calgary, AB T3J4H1
Want to know what your home might be worth? Contact us for a FREE valuation!

Our team is ready to help you sell your home for the highest possible price ASAP
Key Details
Sold Price $635,000
Property Type Single Family Home
Sub Type Detached
Listing Status Sold
Purchase Type For Sale
Square Footage 1,646 sqft
Price per Sqft $385
Subdivision Saddle Ridge
MLS® Listing ID A2022631
Sold Date 02/10/23
Style 2 Storey
Bedrooms 5
Full Baths 3
Half Baths 1
Originating Board Calgary
Year Built 2023
Annual Tax Amount $872
Tax Year 2022
Lot Size 2,508 Sqft
Acres 0.06
Property Description
Welcome Home! An excellent opportunity to own a brand new never occupied home to build some beautiful memories. Welcome to this BRAND NEW house loaded with upgrades – 12' high ceiling in the living room, granite counter tops, LVP flooring, wrought iron railings and two furnaces and two hot water tanks. Upper floor has two bedrooms one full washroom and master bedroom with ensuite 4pc plus bonus room. Fully finished two bedroom legal basement suite with 10' high ceiling developed by the builder covered under new home warranty with separate entrance (mortgage helper) listed in the most demanding community of Savanna (Saddle Ridge) where all the amenities, shopping, school, grocery, LRT and major highways are quite accessible. Don't miss this amazing opportunity as it's not going to last longer!
Location
Province AB
County Calgary
Area Cal Zone Ne
Zoning R-G
Direction S
Rooms
Basement Separate/Exterior Entry, Finished, Full, Suite
Interior
Interior Features Kitchen Island, No Animal Home, No Smoking Home, Open Floorplan, Separate Entrance, Walk-In Closet(s)
Heating Central, Natural Gas
Cooling None
Flooring Carpet, Vinyl Plank
Appliance Dishwasher, Electric Range, Gas Range, Range Hood, Refrigerator, Washer/Dryer
Laundry In Basement, Upper Level
Exterior
Parking Features Off Street, Parking Pad
Garage Description Off Street, Parking Pad
Fence None
Community Features Park, Schools Nearby, Shopping Nearby
Roof Type Asphalt Shingle
Porch None
Lot Frontage 25.23
Exposure S
Total Parking Spaces 2
Building
Lot Description Back Lane, Back Yard, Front Yard, Rectangular Lot
Foundation Poured Concrete
Architectural Style 2 Storey
Level or Stories Two
Structure Type Concrete,Vinyl Siding,Wood Frame
New Construction 1
Others
Restrictions None Known
Tax ID 76505791
Ownership Private
Read Less



