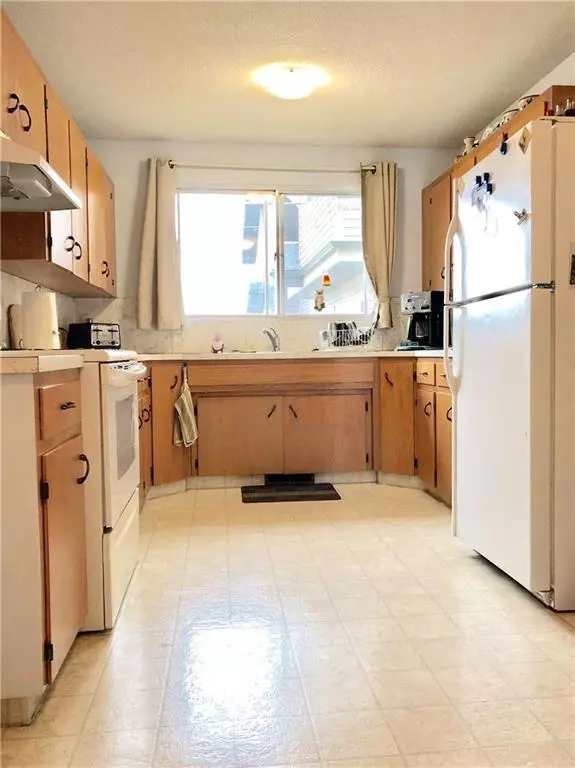For more information regarding the value of a property, please contact us for a free consultation.
4636 73 ST NW #5 Calgary, AB T1Y 4G2
Want to know what your home might be worth? Contact us for a FREE valuation!

Our team is ready to help you sell your home for the highest possible price ASAP
Key Details
Sold Price $220,000
Property Type Townhouse
Sub Type Row/Townhouse
Listing Status Sold
Purchase Type For Sale
Square Footage 668 sqft
Price per Sqft $329
Subdivision Bowness
MLS® Listing ID A2019663
Sold Date 02/10/23
Style Bi-Level
Bedrooms 3
Full Baths 1
Half Baths 1
Condo Fees $300
Originating Board Calgary
Year Built 1970
Annual Tax Amount $1,422
Tax Year 2021
Property Description
LOW CONDO FEES, LOW TAXES AND LOW UTILITY COSTS!! *** LOCATED AT #5, 4636-73 STREET NW. ** GREAT RENTAL PROPERTY OR FIRST TIME BUYER POTENTIAL TO OWN IN BOWNESS!! ** This bi-level townhouse with three bedrooms with over 1300 square feet of space is fully developed with a large living room with oak hardwood flooring & sliding patio doors to a large over sized deck, kitchen w/ dining area, full bath, three bedrooms, laundry, half bath, utility room w/newer HIGH EFFICIENCY FURNACE plus a NEW RHEEM hot water tank and storage. This is a complex with only 6 units, is self managed, well cared for, has low condo fees at $300 per month with NO ASSESSMENTS and includes a parking stall at the back of the building. Located close to Bowness Road, shopping and great access to the Trans Canada Hwy. Note: Roof replaced in 2022.
Location
Province AB
County Calgary
Area Cal Zone Nw
Zoning M-C1
Direction SE
Rooms
Basement Finished, Full
Interior
Interior Features No Animal Home, No Smoking Home
Heating High Efficiency, Natural Gas
Cooling None
Flooring Carpet, Linoleum
Appliance Electric Stove, Range Hood, Refrigerator, Washer/Dryer, Window Coverings
Laundry In Unit, Upper Level
Exterior
Parking Features Assigned, Stall
Garage Description Assigned, Stall
Fence Partial
Community Features Schools Nearby, Playground, Sidewalks, Street Lights, Shopping Nearby
Amenities Available None
Roof Type Asphalt Shingle
Porch Balcony(s)
Exposure SE
Total Parking Spaces 1
Building
Lot Description Back Lane, Lawn, Low Maintenance Landscape, No Neighbours Behind, Landscaped, Level, Rectangular Lot
Foundation Poured Concrete
Architectural Style Bi-Level
Level or Stories Bi-Level
Structure Type Wood Frame
Others
HOA Fee Include Insurance,Parking,Residential Manager,See Remarks,Trash
Restrictions None Known
Tax ID 76388628
Ownership Private
Pets Allowed Yes
Read Less



