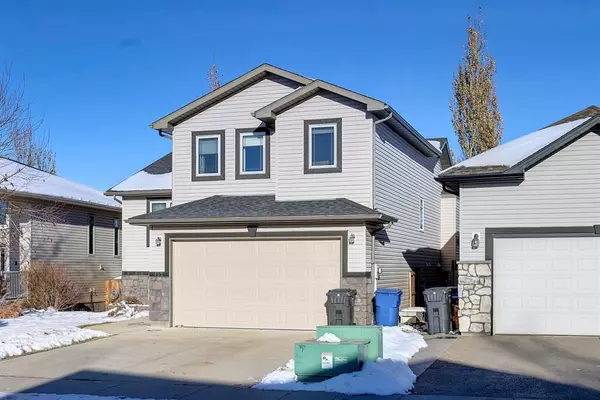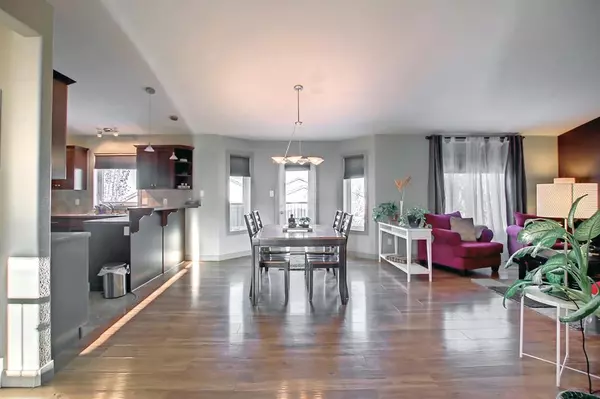For more information regarding the value of a property, please contact us for a free consultation.
132 Rivermill LNDG W Lethbridge, AB T1K 7Y1
Want to know what your home might be worth? Contact us for a FREE valuation!

Our team is ready to help you sell your home for the highest possible price ASAP
Key Details
Sold Price $418,000
Property Type Single Family Home
Sub Type Detached
Listing Status Sold
Purchase Type For Sale
Square Footage 1,563 sqft
Price per Sqft $267
Subdivision Riverstone
MLS® Listing ID A2013533
Sold Date 02/10/23
Style 2 Storey
Bedrooms 5
Full Baths 3
Originating Board Lethbridge and District
Year Built 2006
Annual Tax Amount $4,232
Tax Year 2022
Lot Size 5,269 Sqft
Acres 0.12
Property Description
6th BEDROOM is possible. Total square footage living space is 2,736 sqft, 5 bedrooms, 3 baths, full basement walkout to back yard in amazing location across from green strip. An EAST BACK YARD for shelter from the wind and heat that makes the backyard so amazing for family gatherings. Amazing morning sunshine into the Kitchen/living room makes your mornings even brighter. Possession is immediate if desired, appliances all included, great window coverings, irrigation for the yard, gas fireplace, fully developed, private master retreat with walk in closet and full bath above the garage. 2 more bedrooms on the mainfloor. Beautiful open plan, MAINFLOOR Laundry, vaulted ceilings, easy to show. Priced and presented to sell so you can be in for the holidays. Don't miss this rare one. Contact your favorite Real Estate advisor to get you the extra info you may want.
Location
Province AB
County Lethbridge
Zoning R-L
Direction W
Rooms
Other Rooms 1
Basement Finished, Full
Interior
Interior Features Breakfast Bar, Ceiling Fan(s), Jetted Tub, Open Floorplan, Pantry, Storage, Vaulted Ceiling(s)
Heating Forced Air, Natural Gas
Cooling None
Flooring Carpet, Laminate, Linoleum
Fireplaces Number 1
Fireplaces Type Gas, Living Room, Mantle, Tile
Appliance Dishwasher, Electric Stove, Garage Control(s), Range Hood, Refrigerator, Washer/Dryer, Window Coverings
Laundry Laundry Room, Main Level
Exterior
Parking Features Concrete Driveway, Double Garage Attached, Garage Door Opener, Garage Faces Front
Garage Spaces 2.0
Garage Description Concrete Driveway, Double Garage Attached, Garage Door Opener, Garage Faces Front
Fence Fenced
Community Features Park, Playground, Sidewalks, Street Lights
Roof Type Asphalt Shingle
Porch Deck
Lot Frontage 45.0
Total Parking Spaces 4
Building
Lot Description Back Yard, Few Trees, Landscaped, Rectangular Lot
Foundation Poured Concrete
Architectural Style 2 Storey
Level or Stories Two
Structure Type Vinyl Siding
Others
Restrictions None Known
Tax ID 75868332
Ownership Joint Venture
Read Less



