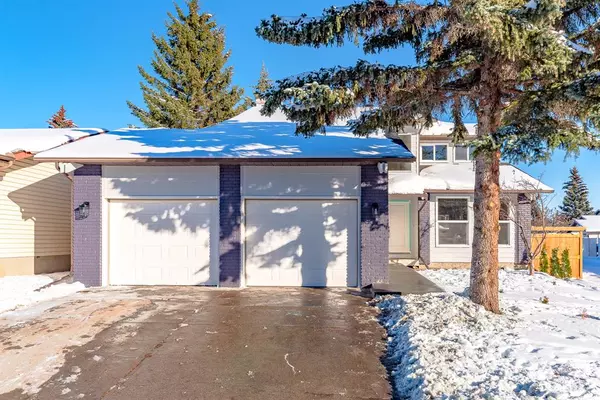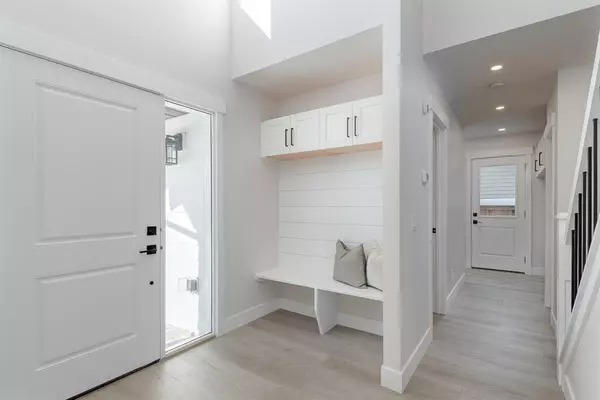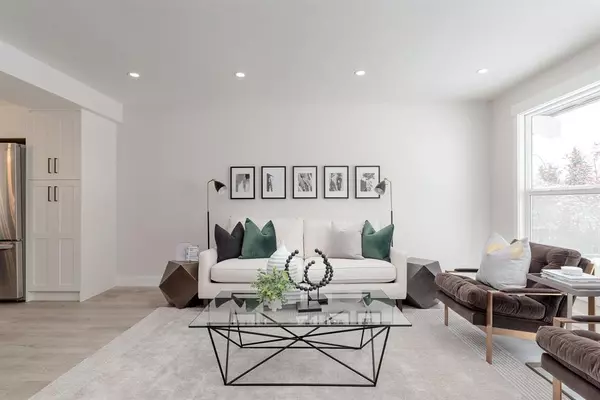For more information regarding the value of a property, please contact us for a free consultation.
355 Woodside CIR SW Calgary, AB T2W 3K2
Want to know what your home might be worth? Contact us for a FREE valuation!

Our team is ready to help you sell your home for the highest possible price ASAP
Key Details
Sold Price $707,500
Property Type Single Family Home
Sub Type Detached
Listing Status Sold
Purchase Type For Sale
Square Footage 1,833 sqft
Price per Sqft $385
Subdivision Woodlands
MLS® Listing ID A2011659
Sold Date 02/10/23
Style 2 Storey
Bedrooms 4
Full Baths 3
Half Baths 1
Originating Board Calgary
Year Built 1978
Annual Tax Amount $3,360
Tax Year 2022
Lot Size 5,457 Sqft
Acres 0.13
Property Description
Fully Renovated 1800sf (+/-) 2-storey on a quiet street. This home has been completely transformed inside and out. Walking into the home you will be welcomed by a custom bench with hooks and cabinets, a beautifully redone staircase and a ceiling that is open to the second floor with new lighting. Your eyes will then lead you to the brand new open concept kitchen featuring an island, quartz counters, tile back splash, large pantry, stainless steel appliances and a view into the newly re-landscaped back yard. Coming in from the garage you are greeted by a newly renovated laundry area with new cabinets, butcher block counter, and new washer & dryer. It is also combined with the side entrance which has a custom bench with shiplap finish, coat hooks and more new cabinets. The main floor in completed with 2 living rooms; the front living room has 2 large windows looking out on the re-landscaped front yard, and the second has an all new feature wall with fireplace, tile finish and floating wood shelves. Upstairs has 3 large bedrooms and 2 full bathrooms which includes the newly enlarged ensuite and re-imagined master bedroom with walk-in closet, barn door, feature wall, and 3 windows letting in lots of nature light. The basement was also completely renovated and includes a large bedroom, kids toy room, family room, storage room, and a beautifully finished washroom. Outside has been completely re-imaged as well with a brand new fence, refinished treated wood deck, front and back yard brick patios, rock and bark garden areas, new concrete walkway, and new sod in the front and back yards.
>>>There is a lot of info here, so to recap the renovations include: complete re-landscaping, all new window and doors, enlarged ensuite, enlarged kitchen, new cabinets throughout, quartz counters throughout, new flooring, new lighting, new plumbing fixtures, new appliances, new paint, new trim, new interior doors, new closet shelving, new bathtubs, showers, and sinks, new tile, and new railings. Come take a look, you won't be disappointed.
Location
Province AB
County Calgary
Area Cal Zone S
Zoning R-C1
Direction W
Rooms
Other Rooms 1
Basement Finished, Full
Interior
Interior Features Double Vanity, Granite Counters, Kitchen Island, No Animal Home, No Smoking Home, Open Floorplan, Pantry, Recessed Lighting, See Remarks, Vinyl Windows
Heating Forced Air, Natural Gas
Cooling None
Flooring Carpet, Tile, Vinyl
Fireplaces Number 1
Fireplaces Type Electric
Appliance Dishwasher, Dryer, Electric Stove, Microwave Hood Fan, Refrigerator, Washer
Laundry Main Level
Exterior
Parking Features Concrete Driveway, Double Garage Attached, Garage Door Opener, Insulated, Parking Pad
Garage Spaces 2.0
Garage Description Concrete Driveway, Double Garage Attached, Garage Door Opener, Insulated, Parking Pad
Fence Fenced
Community Features Park, Schools Nearby, Playground, Sidewalks, Street Lights, Tennis Court(s), Shopping Nearby
Roof Type Asphalt Shingle
Porch Deck, Patio
Lot Frontage 46.0
Total Parking Spaces 4
Building
Lot Description Back Lane, Back Yard, Front Yard, Landscaped, Street Lighting, Pie Shaped Lot
Foundation Poured Concrete
Sewer Public Sewer
Water Public
Architectural Style 2 Storey
Level or Stories Two
Structure Type Wood Frame
Others
Restrictions None Known
Tax ID 76703703
Ownership REALTOR®/Seller; Realtor Has Interest
Read Less



