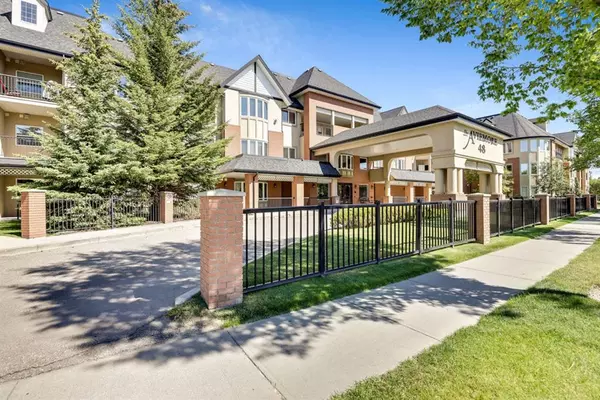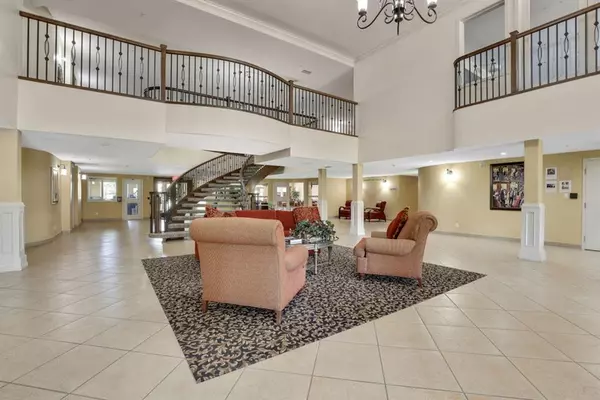For more information regarding the value of a property, please contact us for a free consultation.
48 Inverness Gate SE #1314 Calgary, AB T2Z 4N1
Want to know what your home might be worth? Contact us for a FREE valuation!

Our team is ready to help you sell your home for the highest possible price ASAP
Key Details
Sold Price $510,000
Property Type Condo
Sub Type Apartment
Listing Status Sold
Purchase Type For Sale
Square Footage 1,919 sqft
Price per Sqft $265
Subdivision Mckenzie Towne
MLS® Listing ID A1240624
Sold Date 02/10/23
Style Low-Rise(1-4)
Bedrooms 1
Full Baths 2
Condo Fees $1,040/mo
HOA Fees $18/ann
HOA Y/N 1
Originating Board Calgary
Year Built 2007
Annual Tax Amount $3,317
Tax Year 2022
Property Description
This Unit is truly Estate style Adult living at its finest! This complex was structured with the best for its residents in mind. Community kitchen and eating areas, hobby rooms, rec rooms, fitness centre, group events and socials ALL the time. The Unit itself is located on the south side of the building on the top floor making the views of the walkways, park and ponds incredible. Being one of the biggest units in the building its open concept layout makes it extremely comfortable to host friends and family. The condo has been freshly painted and has all brand new Stainless appliances giving it a very modern feel. Walnut style flooring, a corner fireplace, stunning granite and woodwork brings out the warmth of the condo. The Master bedroom and ensuite are fully handicap accessible and there is also a chair lift to the loft if its needed. This will feel like home and not a condo in no time!
Location
Province AB
County Calgary
Area Cal Zone Se
Zoning M-1 d75
Direction W
Rooms
Basement Separate/Exterior Entry, Full
Interior
Interior Features Closet Organizers, Double Vanity, Elevator, Granite Counters, High Ceilings, Kitchen Island, Primary Downstairs, Natural Woodwork, No Animal Home, No Smoking Home, Open Floorplan, Pantry, Recreation Facilities, Storage, Track Lighting, Vinyl Windows, Walk-In Closet(s)
Heating Fireplace(s), Forced Air, Natural Gas
Cooling Central Air
Flooring Carpet, Laminate, Tile
Fireplaces Number 1
Fireplaces Type Gas, Great Room, Mantle, Tile
Appliance Dishwasher, Electric Stove, Microwave Hood Fan, Refrigerator, Washer/Dryer, Window Coverings
Laundry In Bathroom
Exterior
Garage Heated Garage, Parkade
Garage Spaces 2.0
Garage Description Heated Garage, Parkade
Fence None
Community Features Park, Schools Nearby, Playground, Sidewalks, Street Lights, Shopping Nearby
Amenities Available Car Wash, Elevator(s), Fitness Center, Game Court Interior, Party Room, Picnic Area, Recreation Room, Secured Parking, Snow Removal, Visitor Parking, Workshop
Roof Type Asphalt Shingle
Accessibility Accessible Entrance, Accessible Washer/Dryer, Bathroom Grab Bars, Handicap Facilities, Stair Lift, Wheel-In Shower
Porch Balcony(s)
Exposure SW
Total Parking Spaces 2
Building
Lot Description Back Lane, Back Yard, Lawn, Landscaped, Many Trees, Underground Sprinklers, Views
Story 3
Foundation Poured Concrete
Architectural Style Low-Rise(1-4)
Level or Stories Multi Level Unit
Structure Type Brick,Stucco,Wood Frame
Others
HOA Fee Include Amenities of HOA/Condo,Common Area Maintenance,Gas,Heat,Insurance,Maintenance Grounds,Professional Management,Reserve Fund Contributions,Security,Sewer,Snow Removal,Trash,Water
Restrictions Adult Living,Pet Restrictions or Board approval Required
Tax ID 76497752
Ownership Private
Pets Description Restrictions
Read Less
GET MORE INFORMATION




