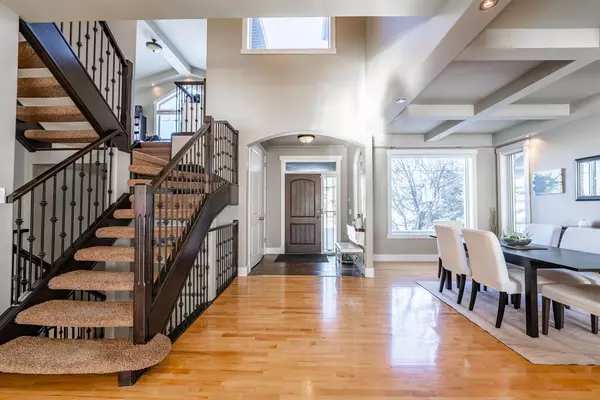For more information regarding the value of a property, please contact us for a free consultation.
1474 Strathcona DR SW Calgary, AB T3H 4R7
Want to know what your home might be worth? Contact us for a FREE valuation!

Our team is ready to help you sell your home for the highest possible price ASAP
Key Details
Sold Price $1,100,000
Property Type Single Family Home
Sub Type Detached
Listing Status Sold
Purchase Type For Sale
Square Footage 2,563 sqft
Price per Sqft $429
Subdivision Strathcona Park
MLS® Listing ID A2022474
Sold Date 02/09/23
Style 2 Storey
Bedrooms 4
Full Baths 3
Half Baths 1
Originating Board Calgary
Year Built 2001
Annual Tax Amount $6,663
Tax Year 2022
Lot Size 5,414 Sqft
Acres 0.12
Property Description
**Don't miss the full video tour of this home! ** Absolutely gorgeous architecture in this 4 bedroom +3.5 bath, two-storey, with walkout basement & South-facing backyard, backing DIRECTLY onto greenspace in Strathcona Park! Nearly 3,600 sq ft of total livable space, with a mix of beautiful coffered and vaulted ceilings, hardwood flooring on the main level, a gorgeous central staircase, two gas fireplaces and LOTS of natural light through the large windows. The Gourmet Kitchen includes a HUGE island for cooking and entertaining, granite counters, stainless steel appliances and granite backsplash. Imagine breakfast or morning coffee in the separate Breakfast Nook area or cozying up to the fireplace and flat-screen TV in the nearby Family Room. There's also a Formal Dining Room with enough space for just about any sized table, and a large half-bath, and laundry/mudroom combination round out the main floor. The Upper level features a HUGE bonus room, overtop of the garage, with vaulted ceiling - ideal for lounging space or even your home-based business! There's also a HUGE Primary Bedroom with walk-in and sliding door closets, more great light through the South-facing windows, and a 5-piece Ensuite Bath with dual vanities, glass shower and soaker tub. Two more bedrooms and a 4-piece bathroom are also located on the upper floor. The fully-finished, walkout Basement includes a 4th bedroom, large Media Room with custom built-ins, Recreation Room with room for table tennis and fooseball tables, another 4-piece bathroom and more storage. There's also an attached, oversized, double garage along with South facing back deck for Summer BBQ's, lower covered patio, and walk right out your back fence into the natural greenspace whenever your heart desires. Close to top-ranked public + private schools, Calgary transit, The Strathcona Community Association Facilities, shopping, dining AND just a quick drive to downtown Calgary, with quick access West to the Rocky Mountains as well. Oh, and Strathcona Drive also gets plowed often during the Winter, so no getting stuck! This property is definitely worth considering!
Location
Province AB
County Calgary
Area Cal Zone W
Zoning R-1
Direction N
Rooms
Other Rooms 1
Basement Finished, Walk-Out
Interior
Interior Features Breakfast Bar, Built-in Features, Double Vanity, Granite Counters, Kitchen Island, Vaulted Ceiling(s)
Heating Forced Air, Natural Gas
Cooling Central Air
Flooring Carpet, Ceramic Tile, Hardwood
Fireplaces Number 2
Fireplaces Type Family Room, Gas, Other
Appliance Central Air Conditioner, Dishwasher, Dryer, Electric Stove, Garage Control(s), Microwave, Range Hood, Refrigerator, Washer, Window Coverings
Laundry Laundry Room, Main Level
Exterior
Parking Features Double Garage Attached, Insulated
Garage Spaces 2.0
Garage Description Double Garage Attached, Insulated
Fence Fenced
Community Features Other, Park, Schools Nearby, Playground, Tennis Court(s), Shopping Nearby
Roof Type Asphalt Shingle
Porch Deck, See Remarks
Lot Frontage 48.23
Exposure S
Total Parking Spaces 4
Building
Lot Description Backs on to Park/Green Space, Landscaped, Rectangular Lot
Foundation Poured Concrete
Architectural Style 2 Storey
Level or Stories Two
Structure Type Stone,Stucco,Wood Frame
Others
Restrictions Restrictive Covenant-Building Design/Size
Tax ID 76288754
Ownership Private
Read Less



