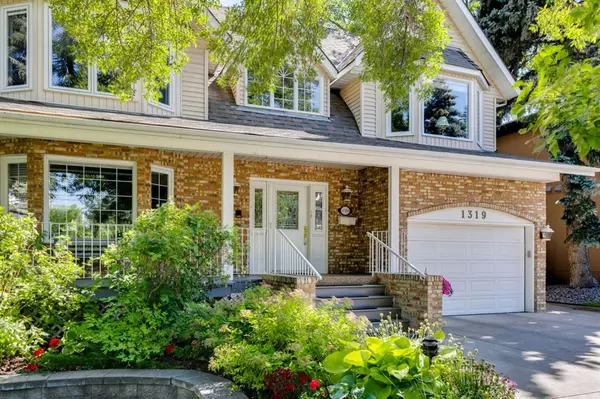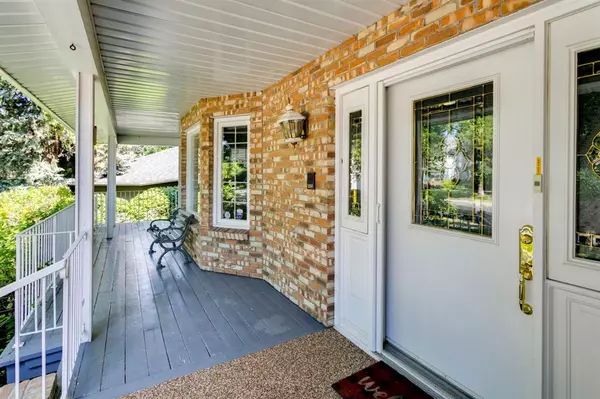For more information regarding the value of a property, please contact us for a free consultation.
1319 Prospect AVE SW Calgary, AB T2T 0X7
Want to know what your home might be worth? Contact us for a FREE valuation!

Our team is ready to help you sell your home for the highest possible price ASAP
Key Details
Sold Price $1,590,000
Property Type Single Family Home
Sub Type Detached
Listing Status Sold
Purchase Type For Sale
Square Footage 3,445 sqft
Price per Sqft $461
Subdivision Upper Mount Royal
MLS® Listing ID A2024531
Sold Date 02/09/23
Style 2 Storey
Bedrooms 5
Full Baths 4
Half Baths 1
Originating Board Calgary
Year Built 1947
Annual Tax Amount $14,299
Tax Year 2022
Lot Size 8,116 Sqft
Acres 0.19
Property Description
Conveniently located on prestigious Prospect Avenue in Calgary's most exclusive inner-city neighbourhood – Mount Royal, this elegant family home includes over 4,619 sq. ft of tastefully designed living space & 4+1 bedrooms – perfect for any growing family! This traditional home features an open & bright floor plan including a grand foyer with vaulted ceiling open to the second level, French doors to the formal living areas including the spacious living room with gas fireplace & built-in bar area, oversized dining area overlooking the gorgeous backyard & provides discreet access to the wrap around deck & yard. The open gourmet kitchen showcases ample cabinet/storage space, granite counters, skylight & breakfast bar & is open to the cozy family room with another gas fireplace, skylight & provides access to the back deck/entertaining area. A well planned out mudroom/laundry room & 2 piece bath complete this level. Follow the grand staircase to the second level where you will find 4 spacious bedrooms including the master suite with a large walk-in closet & luxurious 4 piece ensuite featuring a deep soaker tub & separate glass shower, 3 more bedrooms with access to the 3 piece main bath include large windows & plenty of storage space, bedroom 2 has a 4 piece ensuite. The office/den area could be used as a bonus area, additional bedroom or play room – the possibilities are endless. The fully developed lower level boasts an oversized recreation room with flex area, 5th bedroom, private 3 piece guest bath & plenty of storage. The showstopper beautifully landscaped 8,116 sq. ft yard showcases mature trees for added privacy, an abundance of perennials in the front and back yards, charming front wrap around deck, additional large deck off the back of the home with stone patio & path leading through the lush gardens to a firepit - giving you the feeling of nature in an urban setting. Additional features include a newer boiler, hot water tank & electrical panel, built-in vacuum system. Conveniently located within walking distance to excellent schools, trendy Marda Loop & 17th Avenue shopping and dining & minutes to the city's best walking paths, the Glencoe Club & the core.
Location
Province AB
County Calgary
Area Cal Zone Cc
Zoning R-C1
Direction N
Rooms
Other Rooms 1
Basement Finished, Full
Interior
Interior Features Bookcases, Breakfast Bar, Built-in Features, Crown Molding, Granite Counters, High Ceilings, Soaking Tub, Vaulted Ceiling(s), Walk-In Closet(s)
Heating In Floor, Hot Water
Cooling None
Flooring Carpet, Hardwood, Tile
Fireplaces Number 2
Fireplaces Type Gas
Appliance Dishwasher, Electric Cooktop, Microwave, Oven-Built-In, Refrigerator, Window Coverings
Laundry Main Level
Exterior
Parking Features Single Garage Attached
Garage Spaces 1.0
Garage Description Single Garage Attached
Fence Fenced
Community Features Clubhouse, Schools Nearby, Playground, Sidewalks, Street Lights, Tennis Court(s), Shopping Nearby
Roof Type Asphalt Shingle
Porch Deck, Front Porch, Wrap Around
Lot Frontage 69.98
Total Parking Spaces 3
Building
Lot Description Back Lane, Back Yard, Front Yard, Landscaped, Pie Shaped Lot, Treed
Foundation Poured Concrete
Architectural Style 2 Storey
Level or Stories Two
Structure Type Brick,Vinyl Siding,Wood Frame
Others
Restrictions Restrictive Covenant-Building Design/Size
Tax ID 76602047
Ownership Private
Read Less



