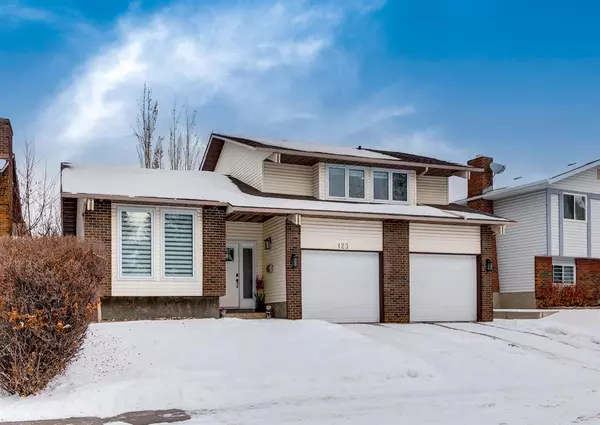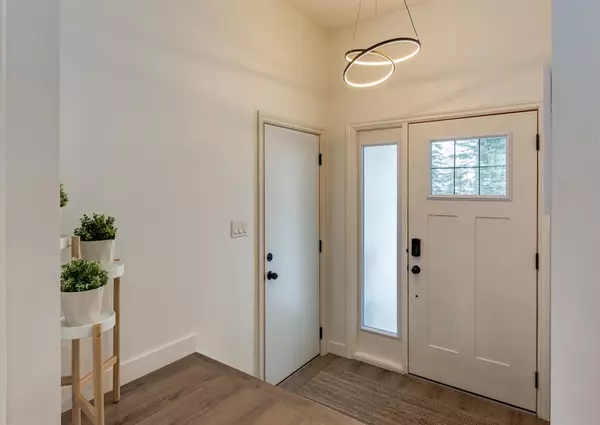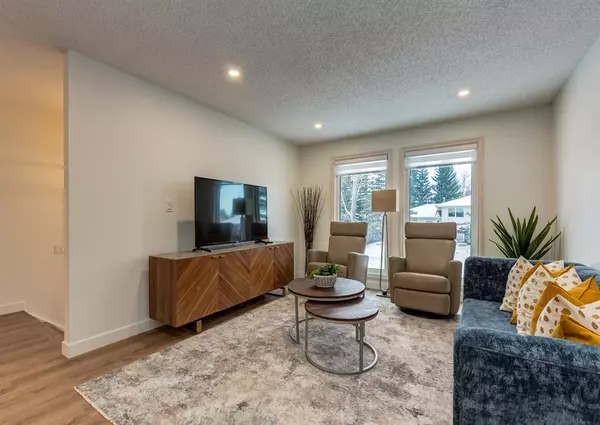For more information regarding the value of a property, please contact us for a free consultation.
123 Woodside CIR SW Calgary, AB T2W 3K1
Want to know what your home might be worth? Contact us for a FREE valuation!

Our team is ready to help you sell your home for the highest possible price ASAP
Key Details
Sold Price $610,000
Property Type Single Family Home
Sub Type Detached
Listing Status Sold
Purchase Type For Sale
Square Footage 1,441 sqft
Price per Sqft $423
Subdivision Woodlands
MLS® Listing ID A2020715
Sold Date 02/09/23
Style 4 Level Split
Bedrooms 3
Full Baths 2
Half Baths 1
Originating Board Calgary
Year Built 1978
Annual Tax Amount $3,378
Tax Year 2022
Lot Size 5,231 Sqft
Acres 0.12
Property Description
Incredible opportunity to own this beautifully updated home located on a quiet street, facing a greenspace, steps to Woodlands Park and schools and a RARE over-sized HEATED attached double garage (24' x 22'). Inside you will love the new wide plank hardwood flooring and tasteful finishings. With a formal dining space and a casual eating area, there is plenty of room here to entertain. The modern kitchen is brand new with quartz countertops, an eating bar, window over the sink to take in the backyard views, stainless steel appliances to include a gas stove and sliding patio door access to the backyard and expansive concrete patio. The lower walkout level offers a family room with cozy gas fireplace, spacious mud room and 2 piece bathroom. Upstairs, the large primary bedroom features a renovated 4 piece ensuite and a walk-in closet. Two additional bedrooms share a modernized 4 piece bathroom. The basement is complete with a laundry room, ample storage and a versatile space that could be used as a recreation room, home gym, office, pay room or guest space. Don't overlook the updated windows and exterior doors including the front attached garage doors (2020) and fresh interior paint. Superb family-friendly location with many neighbourhood rinks, ball diamonds, nearby schools, and a short bike ride to Fish Creek.
Location
Province AB
County Calgary
Area Cal Zone S
Zoning R-C1
Direction S
Rooms
Other Rooms 1
Basement Finished, Full
Interior
Interior Features Breakfast Bar, Built-in Features, Closet Organizers, Granite Counters, Open Floorplan, Pantry, Storage, Walk-In Closet(s)
Heating Forced Air, Natural Gas
Cooling None
Flooring Carpet, Ceramic Tile, Hardwood
Fireplaces Number 1
Fireplaces Type Gas, Living Room
Appliance Dryer, Garage Control(s), Gas Stove, Microwave Hood Fan, Refrigerator, Washer, Window Coverings
Laundry In Basement
Exterior
Parking Features Double Garage Attached, Driveway, Garage Door Opener, Garage Faces Front, Oversized
Garage Spaces 2.0
Garage Description Double Garage Attached, Driveway, Garage Door Opener, Garage Faces Front, Oversized
Fence Fenced
Community Features Park, Schools Nearby, Playground, Shopping Nearby
Roof Type Asphalt Shingle
Porch Patio
Lot Frontage 54.01
Total Parking Spaces 4
Building
Lot Description Back Lane, Back Yard, Landscaped, Rectangular Lot
Foundation Poured Concrete
Architectural Style 4 Level Split
Level or Stories 4 Level Split
Structure Type Brick,Vinyl Siding,Wood Frame
Others
Restrictions None Known
Tax ID 76534876
Ownership Private
Read Less



