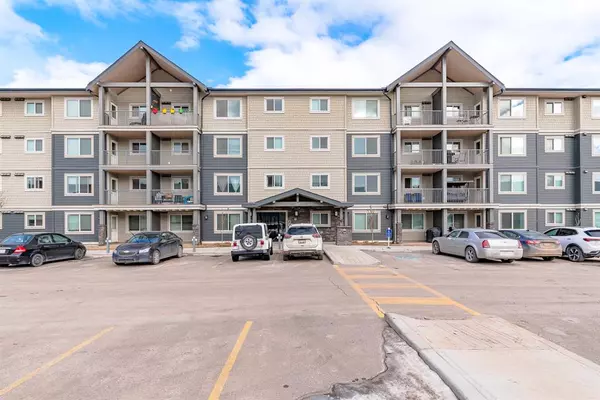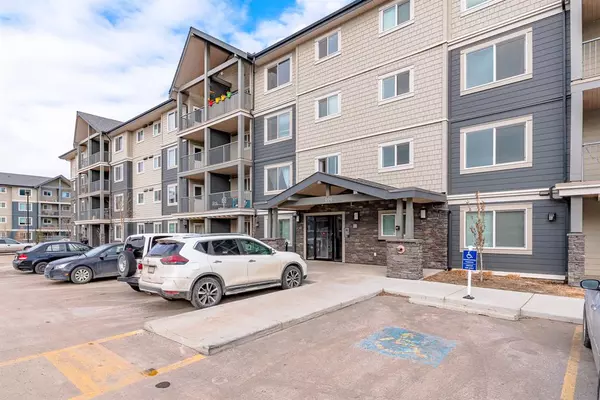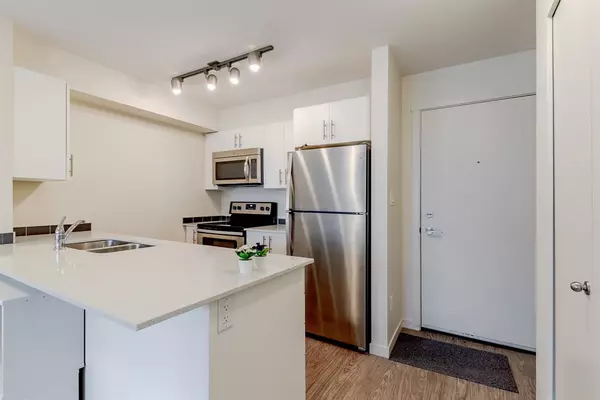For more information regarding the value of a property, please contact us for a free consultation.
181 Skyview Ranch MNR NE #3207 Calgary, AB T3N 0V2
Want to know what your home might be worth? Contact us for a FREE valuation!

Our team is ready to help you sell your home for the highest possible price ASAP
Key Details
Sold Price $190,000
Property Type Condo
Sub Type Apartment
Listing Status Sold
Purchase Type For Sale
Square Footage 591 sqft
Price per Sqft $321
Subdivision Skyview Ranch
MLS® Listing ID A2021081
Sold Date 02/09/23
Style Apartment
Bedrooms 1
Full Baths 1
Condo Fees $244/mo
HOA Fees $75/mo
HOA Y/N 1
Originating Board Calgary
Year Built 2017
Annual Tax Amount $947
Tax Year 2022
Property Description
Welcome to McCall Landing, this complex is located in the quiet community of Skyview. This meticulously maintained unit offers approximately 600 sq ft of living space, featuring one bedroom and one full bathroom. The open-concept floor plan comprises a contemporary kitchen with white cabinetry, quartz countertops, and stainless steel appliances. Adjacent to the kitchen is a large dining area that seamlessly flows into the spacious living room, which is equipped with a door leading to the above-ground balcony, perfect for barbecues and enjoying the summer weather. The bedroom is generously sized, offering ample closet space. The unit also includes a full 4-piece bathroom and laundry room. Additionally, the property comes with a titled underground parking space. The complex boasts a range of amenities, including a fitness center, recreation/party room, outdoor BBQ area, and plenty of visitor parking. The location is prime, with proximity to playgrounds, restaurants, shopping, and public transportation. Additionally, major highways such as Stoney and Deerfoot Trail are easily accessible. This unit is an ideal home for families or a valuable investment opportunity. Schedule a private viewing today!
Location
Province AB
County Calgary
Area Cal Zone Ne
Zoning M-2
Direction S
Interior
Interior Features See Remarks
Heating Baseboard
Cooling None
Flooring Carpet, Vinyl
Appliance Dishwasher, Dryer, Electric Stove, Garage Control(s), Microwave Hood Fan, Refrigerator, Washer, Window Coverings
Laundry In Unit
Exterior
Parking Features Underground
Garage Description Underground
Community Features Schools Nearby, Sidewalks, Street Lights, Shopping Nearby
Amenities Available Elevator(s), Fitness Center, Recreation Room, Visitor Parking
Roof Type Asphalt Shingle
Porch Balcony(s)
Exposure S
Total Parking Spaces 1
Building
Story 4
Foundation Poured Concrete
Architectural Style Apartment
Level or Stories Single Level Unit
Structure Type Stucco,Wood Frame
Others
HOA Fee Include Common Area Maintenance,Heat,Insurance,Interior Maintenance,Professional Management,Reserve Fund Contributions,Snow Removal,Water
Restrictions Pet Restrictions or Board approval Required,Restrictive Covenant-Building Design/Size,Utility Right Of Way
Ownership Private
Pets Allowed Restrictions
Read Less



