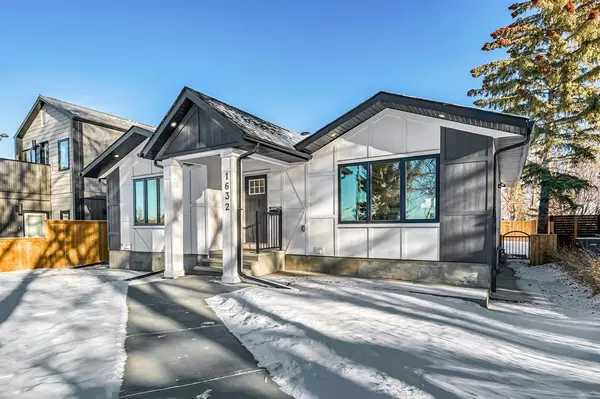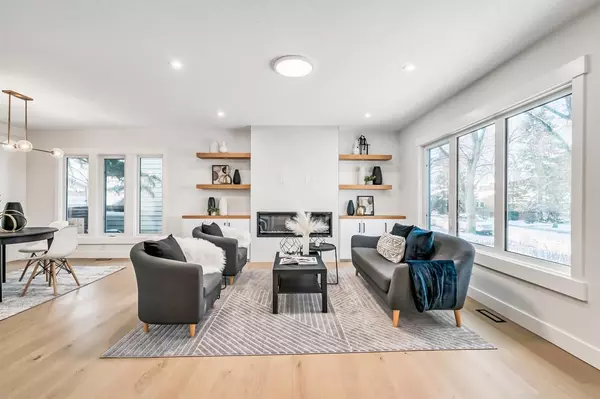For more information regarding the value of a property, please contact us for a free consultation.
1632 9 ST NW Calgary, AB T2M 3L4
Want to know what your home might be worth? Contact us for a FREE valuation!

Our team is ready to help you sell your home for the highest possible price ASAP
Key Details
Sold Price $975,000
Property Type Single Family Home
Sub Type Detached
Listing Status Sold
Purchase Type For Sale
Square Footage 1,460 sqft
Price per Sqft $667
Subdivision Rosedale
MLS® Listing ID A2014582
Sold Date 02/09/23
Style Bungalow
Bedrooms 4
Full Baths 4
Originating Board Calgary
Year Built 1945
Annual Tax Amount $4,901
Tax Year 2022
Lot Size 5,995 Sqft
Acres 0.14
Property Description
OPEN HOUSE SUN JAN 22 11:00 AM-1:00 PM | You absolutely need to see this EXTENSIVELY RENOVATED 3-BED, 4-BATH BUNGALOW in the established community of ROSEDALE! Taken to the studs, this home shows like new and offers TRIPLE PANE windows, new plumbing, electrical, furnace, insulation, drywall, lighting, appliances, updated wide planked engineered hardwood flooring, an electric fireplace & a 480sqft extension! The modern elegance begins as you step into the spacious & bright foyer w/ a built-in bench, hooks & storage cabinets. The open-concept design showcases a seamless transition from living room, to dining to kitchen with a naturally sunny & bright atmosphere. The contemporary living room features a stunning media centre with open display shelves with oak accents, & inset electric fireplace. Oversized triple pane windows follow you into the chef-inspired kitchen, where you'll find shaker-style cabinetry, a classic white tile backsplash, lots of cabinetry, a walk in pantry, large island w/ quartz countertop, & brand-new KitchenAid stainless steel appliances (including French door fridge, wall oven & microwave, gas cooktop, & custom-built hood fan). Two bedrooms on the main floor include the primary suite w/ a deluxe ensuite w/ heated tile floors, a freestanding soaker tub, stand-up shower w/ full height tile, & dual vanity; plus a good sized secondary bedroom with custom closet and direct ensuite access to the 4-piece bathroom. A main floor office w/a built in desk with oak top and full glass walls leaves this space feeling open & airy and nicely finishes off this level. Downstairs, a large rec room enjoys its own built-in media centre & a full wet bar complete w/ a sink, tile backsplash, beverage fridge, open display shelves, and lower cabinetry. A good-sized bedroom with its own private ensuite & walk-in closet and a multi-purpose room perfect for a HOME GYM, additional office space, or overnight guests w/ easy access to the 4-pc bath w/ a large tub/shower combo w/ tile surround. The laundry is conveniently tucked away & nicely finishes off this space. Out back, not only will you enjoy the fully fenced & landscaped yard w/ a brand new concrete patio & walkways, but there's also a TRIPLE detached garage w/ dual overhead doors. Rosedale offers a quiet, friendly neighbourhood to relax and unwind in, perfect for retirees or those raising a family. Mature trees and big lots line the streets, w/ many schools & parks making up the neighbourhood. You are also within walking distance to SAIT, public transportation, and the trendy Kensington shops are a short 10 min walk away! Commuting is a breeze as the community is surrounded by 16th Avenue and 10th Street giving you quick access to DT and major roadways to take you anywhere in the city you want to go! It's truly a fantastic location in one of the most prestigious inner-city communities and a great place to call home. *VISIT MULTIMEDIA LINK FOR A VIDEO WALKTHROUGH!*
Location
Province AB
County Calgary
Area Cal Zone Cc
Zoning R-C1
Direction W
Rooms
Other Rooms 1
Basement Finished, Full
Interior
Interior Features Built-in Features, Closet Organizers, Double Vanity, Kitchen Island, Recessed Lighting, Soaking Tub, Storage, Walk-In Closet(s), Wet Bar
Heating Forced Air
Cooling None
Flooring Carpet, Ceramic Tile, Hardwood
Fireplaces Number 1
Fireplaces Type Electric
Appliance Bar Fridge, Dishwasher, Dryer, Garage Control(s), Gas Cooktop, Range Hood, Washer
Laundry Lower Level, See Remarks
Exterior
Parking Features Triple Garage Detached
Garage Spaces 3.0
Garage Description Triple Garage Detached
Fence Fenced
Community Features Park, Schools Nearby, Playground, Pool, Sidewalks, Street Lights, Shopping Nearby
Roof Type Asphalt
Porch Patio
Lot Frontage 49.97
Total Parking Spaces 3
Building
Lot Description Back Yard, Front Yard, Landscaped, See Remarks
Foundation Poured Concrete
Architectural Style Bungalow
Level or Stories One
Structure Type Wood Frame
Others
Restrictions Building Design Size,Easement Registered On Title
Tax ID 76599953
Ownership Private
Read Less



