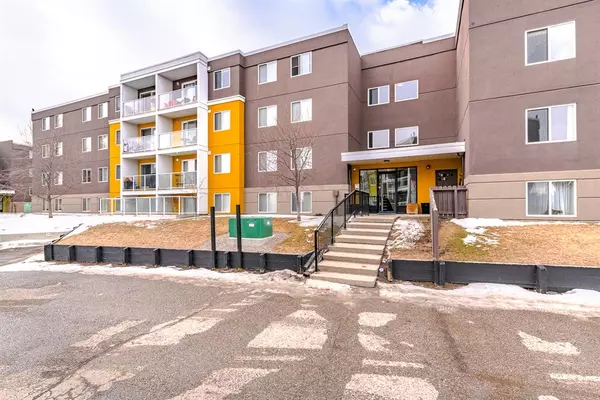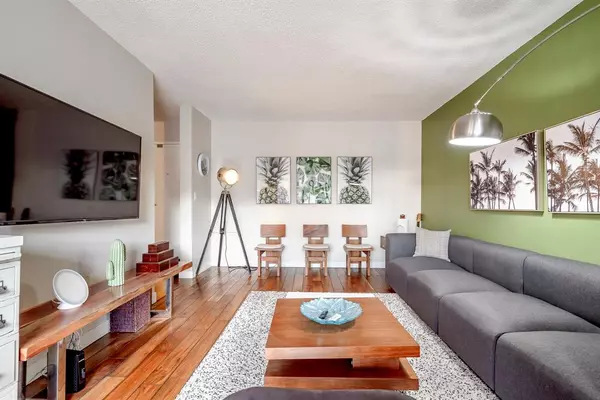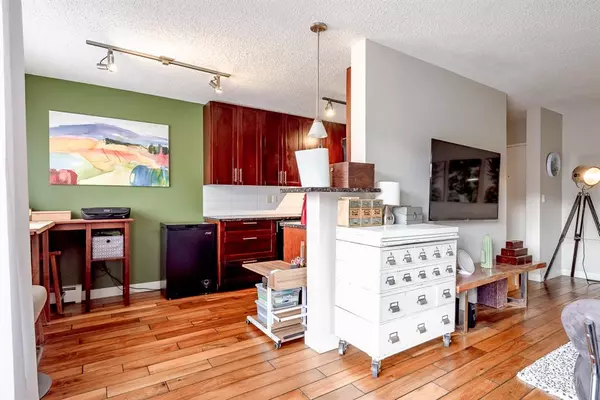For more information regarding the value of a property, please contact us for a free consultation.
4455A Greenview DR NE #211 Calgary, AB T2E6M1
Want to know what your home might be worth? Contact us for a FREE valuation!

Our team is ready to help you sell your home for the highest possible price ASAP
Key Details
Sold Price $165,000
Property Type Condo
Sub Type Apartment
Listing Status Sold
Purchase Type For Sale
Square Footage 700 sqft
Price per Sqft $235
Subdivision Greenview
MLS® Listing ID A2021592
Sold Date 02/09/23
Style Low-Rise(1-4)
Bedrooms 1
Full Baths 1
Condo Fees $366/mo
Originating Board Calgary
Year Built 1981
Annual Tax Amount $1,029
Tax Year 2022
Property Description
This property is located in a prime inner-city location, with park scenery and biking/walking paths right outside your door, as well as an off-leash area nearby. It is a perfect starter home or investment property, offering a LARGE one bedroom with WALK-IN Closet and a full 4-piece bathroom. The unit also includes in-suite laundry. The home boasts modern finishes such as granite countertops, ENGINEERED hardwood floors, dark chocolate cabinets, white subway backsplash, and a glass cook-top stove. The bright living room features a spacious dining area, and large sliding doors lead to your private patio. With 700 sqft of living space, the unit comes with 1 assigned parking stall. The property is close to shopping, restaurants, schools, and public transit, and offers easy access to major roads with a quick 10 minutes commute to the downtown core. Check out the VIRTUAL TOUR or book your private showing today!
Location
Province AB
County Calgary
Area Cal Zone Cc
Zoning M-C2
Direction E
Interior
Interior Features No Smoking Home, Open Floorplan
Heating Baseboard
Cooling None
Flooring Carpet, Ceramic Tile, Hardwood
Appliance Dishwasher, Electric Stove, Microwave Hood Fan, Refrigerator, Washer/Dryer Stacked
Laundry In Unit, Multiple Locations
Exterior
Parking Features Stall
Garage Description Stall
Community Features Airport/Runway, Park, Schools Nearby, Playground, Shopping Nearby
Amenities Available Coin Laundry, Dog Park, Parking
Roof Type Rubber
Porch Patio
Exposure S
Total Parking Spaces 1
Building
Story 4
Architectural Style Low-Rise(1-4)
Level or Stories Single Level Unit
Structure Type Stucco,Wood Frame
Others
HOA Fee Include Common Area Maintenance,Heat,Insurance,Maintenance Grounds,Parking,Professional Management,Reserve Fund Contributions,Sewer,Trash,Water
Restrictions Pet Restrictions or Board approval Required
Ownership Private
Pets Allowed Restrictions
Read Less



