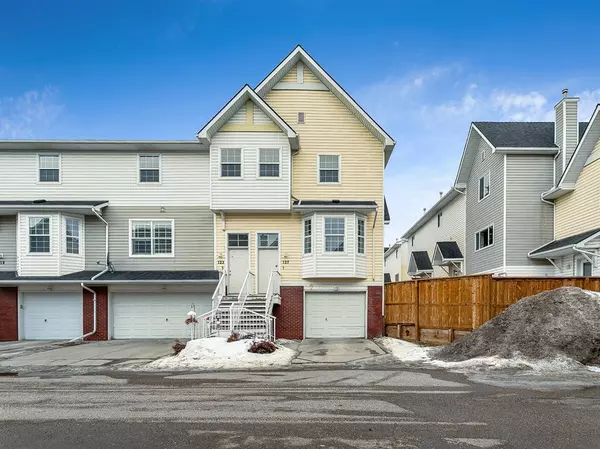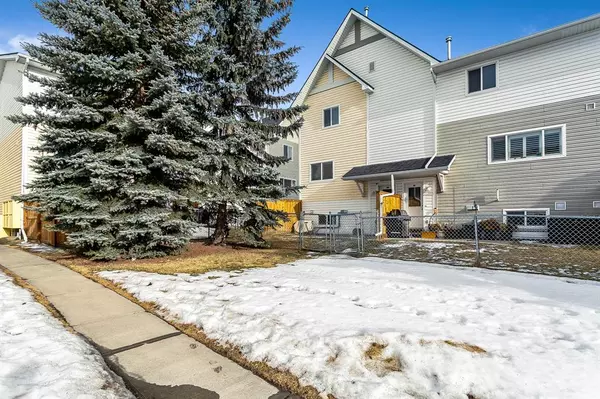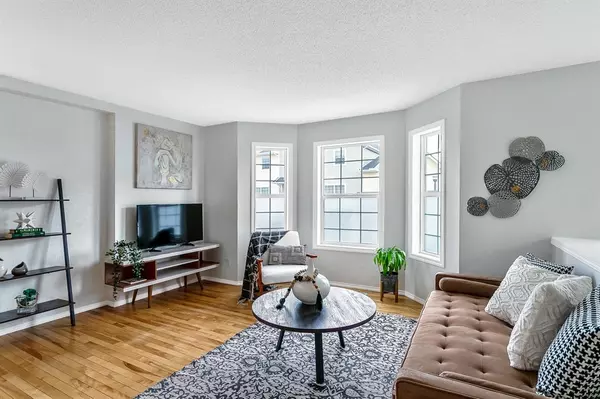For more information regarding the value of a property, please contact us for a free consultation.
127 Prestwick Acres LN SE Calgary, AB T2Z 3Y2
Want to know what your home might be worth? Contact us for a FREE valuation!

Our team is ready to help you sell your home for the highest possible price ASAP
Key Details
Sold Price $325,000
Property Type Townhouse
Sub Type Row/Townhouse
Listing Status Sold
Purchase Type For Sale
Square Footage 1,077 sqft
Price per Sqft $301
Subdivision Mckenzie Towne
MLS® Listing ID A2018728
Sold Date 02/09/23
Style 2 Storey
Bedrooms 2
Full Baths 1
Half Baths 1
Condo Fees $332
HOA Fees $18/ann
HOA Y/N 1
Originating Board Calgary
Year Built 2000
Annual Tax Amount $1,894
Tax Year 2022
Property Description
**Please click 3D Virtual Tour** Open House Saturday 1-4PM and Sunday 2-4PM Welcome home this this STUNNING FRESHLY PAINTED, AIR CONDITIONED townhome in Prestwick SE. A contemporary, 2- storey END UNIT located in the well established community of McKenzie Towne. A formal entrance leads to an open layout with gleaming hardwood flooring throughout. The spacious living room and dining area features a large window bringing in loads of natural light. The well appointed kitchen with new STAINLESS FRIDGE has loads of cupboard space and looks over the well landscaped and fenced backyard. Retire upstairs to the loft/ office area, the 4 pc bathroom and 2 large bedrooms including the large master bedroom with a walk in closet. Downstairs will lead you to the finished laundry room/ basement and to the attached OVERSIZED single garage. Custom closets throughout. Pride of ownership is very apparent in this home. Close to schools, restaurants, shopping and public transportation. Don't miss this opportunity and call for your viewing today!
Location
Province AB
County Calgary
Area Cal Zone Se
Zoning M-2
Direction E
Rooms
Basement Finished, Full
Interior
Interior Features Laminate Counters, No Smoking Home, Open Floorplan, See Remarks
Heating Forced Air, Natural Gas
Cooling Central Air
Flooring Hardwood
Appliance Dishwasher, Dryer, Electric Range, Garage Control(s), Refrigerator, Washer, Window Coverings
Laundry Lower Level
Exterior
Garage Assigned, Oversized, Parking Pad, Single Garage Attached
Garage Spaces 1.0
Garage Description Assigned, Oversized, Parking Pad, Single Garage Attached
Fence Fenced
Community Features Park, Schools Nearby, Playground, Sidewalks, Street Lights, Shopping Nearby
Amenities Available Visitor Parking
Roof Type Asphalt Shingle
Porch Rear Porch
Exposure E
Total Parking Spaces 2
Building
Lot Description Back Yard, Backs on to Park/Green Space, Dog Run Fenced In
Foundation Poured Concrete
Architectural Style 2 Storey
Level or Stories Two
Structure Type Concrete
Others
HOA Fee Include Common Area Maintenance,Professional Management,Reserve Fund Contributions,Snow Removal,Trash
Restrictions Call Lister
Ownership Private
Pets Description Yes
Read Less
GET MORE INFORMATION




