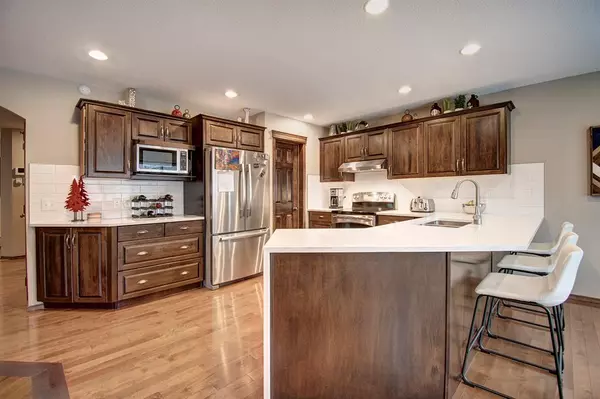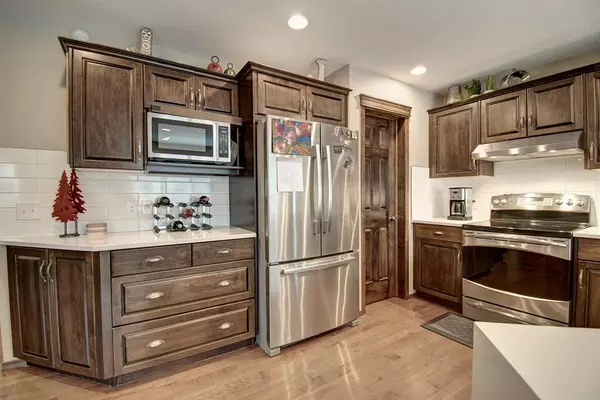For more information regarding the value of a property, please contact us for a free consultation.
270 Chapalina TER SE Calgary, AB T2X 0B2
Want to know what your home might be worth? Contact us for a FREE valuation!

Our team is ready to help you sell your home for the highest possible price ASAP
Key Details
Sold Price $649,500
Property Type Single Family Home
Sub Type Detached
Listing Status Sold
Purchase Type For Sale
Square Footage 2,026 sqft
Price per Sqft $320
Subdivision Chaparral
MLS® Listing ID A2021113
Sold Date 02/08/23
Style 2 Storey
Bedrooms 4
Full Baths 3
Half Baths 1
HOA Fees $28/ann
HOA Y/N 1
Originating Board Calgary
Year Built 2006
Annual Tax Amount $3,499
Tax Year 2022
Lot Size 4,402 Sqft
Acres 0.1
Property Description
Enjoy lake community living in the highly desirable Lake Chaparral. Located in the heart of this wonderful lake community and boasting almost 3000 square feet of developed living space, this updated one owner home is perfect for the growing family. Open concept main floor has knock down ceilings and hardwood flooring throughout. Dream kitchen has loads of cupboard space and includes a tasteful combination of quartz countertops (with waterfall piece), upgraded stainless steel appliances, breakfast bar, and walk thru pantry. The kitchen overlooks the dining and living rooms, making it perfect for entertaining guests. Enjoy cozy winter nights curled up in front of the fireplace. Completing the main floor are a front flex area that would work well for a home office, a half bathroom, and larger laundry/mud room. Enjoy a summer BBQ in the sunny south backyard which overlooks a beautifully maintained backyard complete with exposed aggregate concrete and underground sprinklers. The upper level has 3 spacious bedrooms with walk in closets, and a full bathroom. The generous sized primary bedroom includes a full ensuite complete with deep soaker tub and separate shower, and a walk in closet. Developed lower level includes a 4th bedroom, full bathroom, and large recreation room with another fireplace. An ideal space for the big screen TV and games room. Newer shingles, hot water tank, and garage door. Enjoy year-round fun at the lake; fishing, swimming, skating, tennis, non-motorized boating are only a short walk away. Close to area schools and shopping. Many parks and pathways provide a safe place for the kids to play. Pathways make their way down to Fish Creek Provincial Park and the endless path system Calgary has to offer. Blue Devil golf course is right down the hill. Easy to get anywhere with the recent opening of the ring road. Access to the mountains from south Calgary has never been so easy. This home literally has it all and must be seen to be appreciated.
Location
Province AB
County Calgary
Area Cal Zone S
Zoning R-1
Direction N
Rooms
Other Rooms 1
Basement Finished, Full
Interior
Interior Features Breakfast Bar, Built-in Features, No Smoking Home, Open Floorplan, Pantry, See Remarks, Soaking Tub, Vinyl Windows
Heating Forced Air, Natural Gas
Cooling None
Flooring Carpet, Ceramic Tile, Hardwood
Fireplaces Number 2
Fireplaces Type Gas
Appliance Dishwasher, Dryer, Refrigerator, Stove(s), Washer, Window Coverings
Laundry Main Level
Exterior
Parking Features Double Garage Attached
Garage Spaces 2.0
Garage Description Double Garage Attached
Fence Fenced
Community Features Fishing, Golf, Lake, Park, Schools Nearby, Playground, Sidewalks, Street Lights, Tennis Court(s), Shopping Nearby
Amenities Available Beach Access, Picnic Area, Playground, Recreation Facilities
Roof Type Asphalt Shingle
Porch See Remarks
Lot Frontage 34.61
Total Parking Spaces 2
Building
Lot Description City Lot, Rectangular Lot
Foundation Poured Concrete
Architectural Style 2 Storey
Level or Stories Two
Structure Type Stone,Vinyl Siding
Others
Restrictions None Known
Tax ID 76708161
Ownership Private
Read Less



