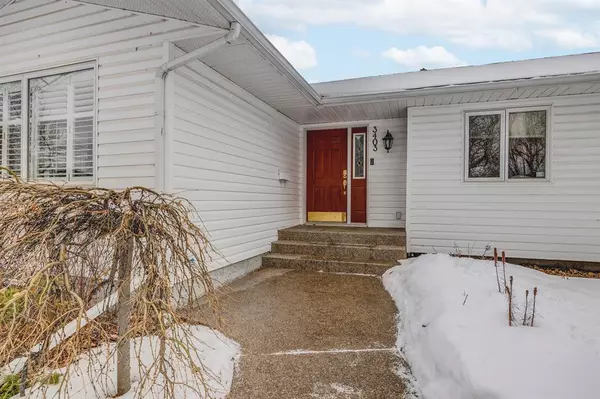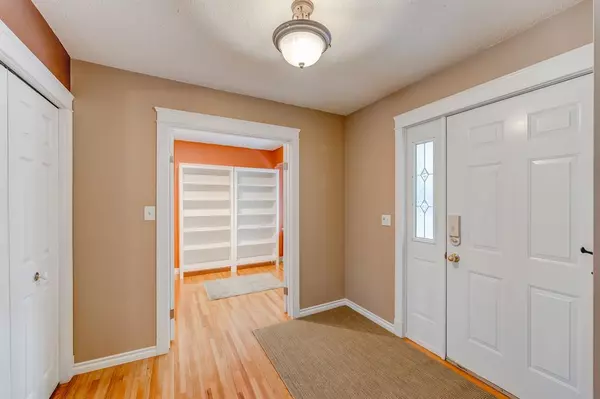For more information regarding the value of a property, please contact us for a free consultation.
3403 Caribou DR NW Calgary, AB T2L 0S4
Want to know what your home might be worth? Contact us for a FREE valuation!

Our team is ready to help you sell your home for the highest possible price ASAP
Key Details
Sold Price $689,900
Property Type Single Family Home
Sub Type Detached
Listing Status Sold
Purchase Type For Sale
Square Footage 1,289 sqft
Price per Sqft $535
Subdivision Collingwood
MLS® Listing ID A2020995
Sold Date 02/08/23
Style Bungalow
Bedrooms 5
Full Baths 2
Originating Board Calgary
Year Built 1960
Annual Tax Amount $4,018
Tax Year 2022
Lot Size 5,608 Sqft
Acres 0.13
Property Description
Attractive, fully finished bungalow located on a gorgeous tree lined street in the very desirable community of Collingwood, close to parks, golf course, children' s wading pool & play areas, schools, U of C, Sait & just minutes to downtown. The main level of this home has an open design with hardwood floors, large updated kitchen with gas stove, center island(granite countertops), walk-in pantry, plenty of cabinetry & a spacious dining area surrounded by windows. The large living room area looks out to the beautifully landscaped, west facing back yard with a patio area, perfect for your summer enjoyment. The den area opens off the front foyer with French doors & has built in shelves & desk. There are also 2 bedrooms on this level with hardwood floors & an updated bath with a soaker tub & tile floors. The lower level has a large 4-piece bath, laundry closet, an oversized rec room with gas stove & 3 additional bedrooms-windows do not meet egress code. The garage is a large double with a new subpanel, heater & additional insulation. Air conditioning was added in 2016 & new hot water tank in 2019. This is a superb family home in an ideal location!
Location
Province AB
County Calgary
Area Cal Zone Nw
Zoning R-C1
Direction E
Rooms
Basement Finished, Full
Interior
Interior Features Bookcases, Closet Organizers, Granite Counters, Kitchen Island, Laminate Counters, Open Floorplan, Soaking Tub, Storage
Heating Forced Air, Natural Gas
Cooling Central Air
Flooring Carpet, Ceramic Tile, Hardwood
Fireplaces Number 1
Fireplaces Type Basement, Free Standing, Gas
Appliance Bar Fridge, Central Air Conditioner, Dishwasher, Dryer, Garage Control(s), Garburator, Gas Stove, Microwave, Refrigerator
Laundry In Basement
Exterior
Parking Features Double Garage Detached
Garage Spaces 2.0
Garage Description Double Garage Detached
Fence Fenced
Community Features Park, Schools Nearby, Playground, Sidewalks, Street Lights, Tennis Court(s)
Roof Type Asphalt Shingle
Porch Patio
Lot Frontage 51.02
Exposure E
Total Parking Spaces 2
Building
Lot Description Back Lane, City Lot, Landscaped, Street Lighting
Foundation Poured Concrete
Architectural Style Bungalow
Level or Stories One
Structure Type Vinyl Siding
Others
Restrictions Utility Right Of Way
Tax ID 76734792
Ownership Private
Read Less



