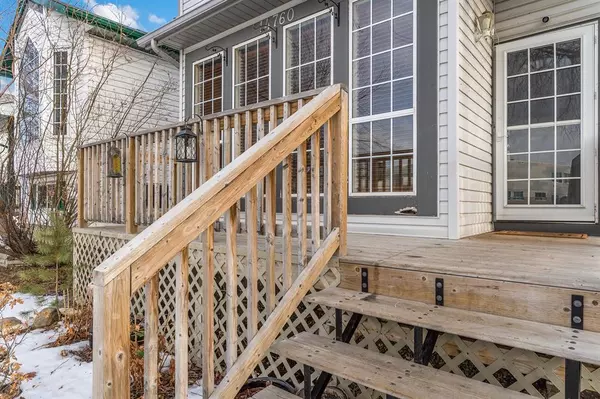For more information regarding the value of a property, please contact us for a free consultation.
14760 Mt McKenzie DR SE Calgary, AB T2Z2V1
Want to know what your home might be worth? Contact us for a FREE valuation!

Our team is ready to help you sell your home for the highest possible price ASAP
Key Details
Sold Price $455,000
Property Type Single Family Home
Sub Type Detached
Listing Status Sold
Purchase Type For Sale
Square Footage 1,179 sqft
Price per Sqft $385
Subdivision Mckenzie Lake
MLS® Listing ID A2021344
Sold Date 02/08/23
Style 2 Storey
Bedrooms 3
Full Baths 1
Half Baths 1
Originating Board Calgary
Year Built 1996
Annual Tax Amount $2,656
Tax Year 2022
Lot Size 3,853 Sqft
Acres 0.09
Property Description
Situated on McKenzie Drive, this fully finished 2-storey sits in an ideal location within a desirable family-friendly community. Enjoy the breeze from your extended front porch before stepping inside. With just under 1200 sq. ft. above grade, the front entry welcomes you straight into a bright living room with the front wall made up of 4 tall windows. The main floor features a 2-piece powder room and coat closet. With a kitchen built at the back of the home, you have direct access into your private yard through the patio doors here. The kitchen could use a cosmetic update, and there's opportunity to extend or change the layout since the dining room is attached here too. The kitchen has an in-floor heating system. You'll notice the beautiful hardwood floors through the main living space which extend up the stairs and through all 3 bedrooms. There's a 4-piece bathroom which includes a jet tub and in-floor heating. The primary bedroom faces the front of the home and has a deeper walk-in closet. Secondary bedrooms are both a fair size with each closet including organizers. The basement offers just under 500 sq. ft. of space, with a rec room plus a den. Your den has a window that does not egress, and the laundry is located inside this room. Other notable features inside include: Hunter Douglas blinds, A/C unit, and rough-in for a gas fire in the main living room. The yard is fully fenced and landscaped with trees, shrubs, grass, a beautiful stamped concrete patio, with an underground gas BBQ line, and there's space to pull an RV through beside the double detached garage. It's an ideal lot that backs onto a park, with a paved alleyway, and minimal neighbors directly behind. This starter home could benefit from a fresh coat of paint and some minor improvements to elevate the overall aesthetic. First time buyers or investors who might be looking to add to their portfolios, will recognize the opportunity that lies here!
Location
Province AB
County Calgary
Area Cal Zone Se
Zoning R-C1N
Direction W
Rooms
Basement Finished, Full
Interior
Interior Features Built-in Features, Closet Organizers, Jetted Tub, Storage, Vinyl Windows
Heating Forced Air
Cooling Central Air
Flooring Carpet, Hardwood, Tile
Appliance Dishwasher, Dryer, Electric Stove, Range Hood, Refrigerator, Washer, Window Coverings
Laundry In Basement
Exterior
Parking Features Alley Access, Double Garage Detached, Garage Faces Rear, On Street
Garage Spaces 2.0
Garage Description Alley Access, Double Garage Detached, Garage Faces Rear, On Street
Fence Fenced
Community Features Park, Schools Nearby, Playground, Street Lights, Shopping Nearby
Roof Type Asphalt
Porch Front Porch, Patio
Lot Frontage 32.29
Total Parking Spaces 2
Building
Lot Description Back Lane, Back Yard, Backs on to Park/Green Space, Front Yard, No Neighbours Behind, Landscaped, Street Lighting, Rectangular Lot, Treed
Foundation Poured Concrete
Architectural Style 2 Storey
Level or Stories Two
Structure Type Vinyl Siding
Others
Restrictions Call Lister
Tax ID 76627470
Ownership Private
Read Less



