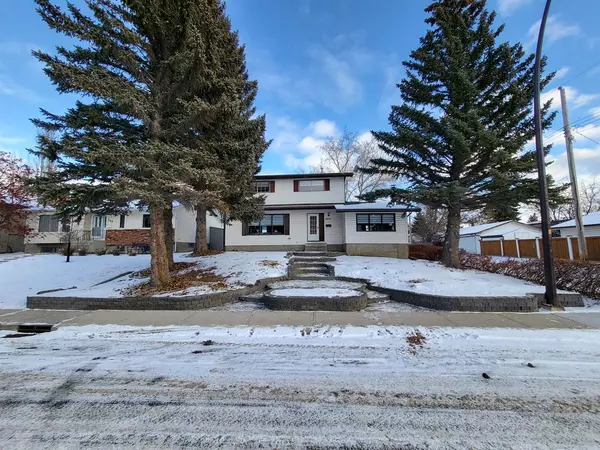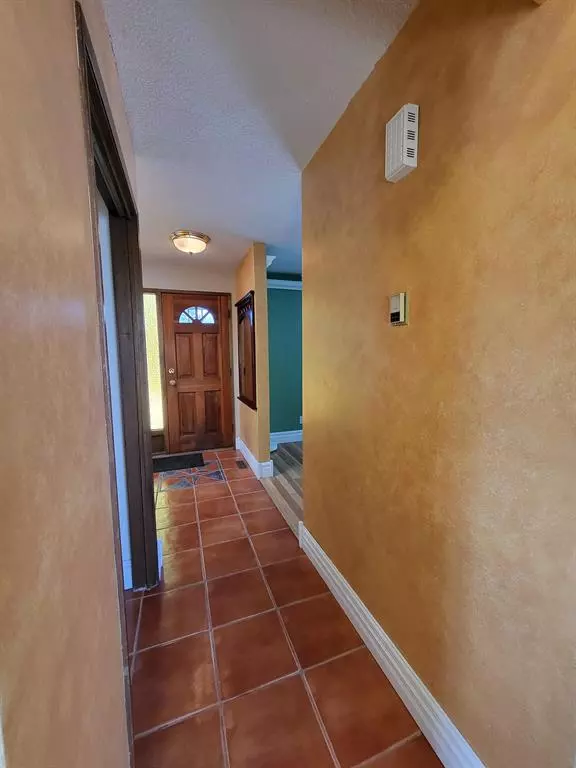For more information regarding the value of a property, please contact us for a free consultation.
204 Silver Ridge CRES NW Calgary, AB T3B 3T5
Want to know what your home might be worth? Contact us for a FREE valuation!

Our team is ready to help you sell your home for the highest possible price ASAP
Key Details
Sold Price $550,000
Property Type Single Family Home
Sub Type Detached
Listing Status Sold
Purchase Type For Sale
Square Footage 1,770 sqft
Price per Sqft $310
Subdivision Silver Springs
MLS® Listing ID A2014899
Sold Date 02/08/23
Style 2 Storey
Bedrooms 4
Full Baths 2
Half Baths 1
Originating Board Calgary
Year Built 1974
Annual Tax Amount $3,739
Tax Year 2022
Lot Size 6,157 Sqft
Acres 0.14
Property Description
Excellent opportunity to own this corner lot, 4 bedroom, 2 bath house with a large backyard and an oversized double garage in the desirable neighborhood of Silver springs. This home has a traditional floor plan that includes a large living room with a large picture window that lets in tons of light plus a wood-burning fireplace, a separate formal dining room, large kitchen with dining area and a fabulous bonus/family room, all on the main floor. Upstairs you will find 4 bedrooms and a 4 pc bath. The basement is fully developed with a laundry room and a 4 pc bath. Silver Springs is a fabulous family community with many amenities close by: U of C, schools, LRT station, the Botanical Gardens, shopping, restaurants and outdoor pool. Mature trees, lots of stone work throughout the property makes this a
Location
Province AB
County Calgary
Area Cal Zone Nw
Zoning R-C1
Direction W
Rooms
Basement Finished, Full
Interior
Interior Features No Smoking Home
Heating Forced Air, Natural Gas
Cooling None
Flooring Ceramic Tile, Hardwood
Fireplaces Number 3
Fireplaces Type Gas, Living Room, Wood Burning
Appliance Built-In Electric Range, Dishwasher, Dryer, Range Hood, Refrigerator, Washer, Window Coverings
Laundry Lower Level
Exterior
Parking Features Double Garage Detached
Garage Spaces 2.0
Garage Description Double Garage Detached
Fence Fenced
Community Features None
Roof Type Asphalt Shingle
Porch See Remarks
Lot Frontage 56.01
Exposure W
Total Parking Spaces 2
Building
Lot Description Back Lane, Back Yard, Corner Lot, Low Maintenance Landscape
Foundation Poured Concrete
Architectural Style 2 Storey
Level or Stories Two
Structure Type Vinyl Siding,Wood Frame
Others
Restrictions None Known
Tax ID 76685570
Ownership Private
Read Less
GET MORE INFORMATION




