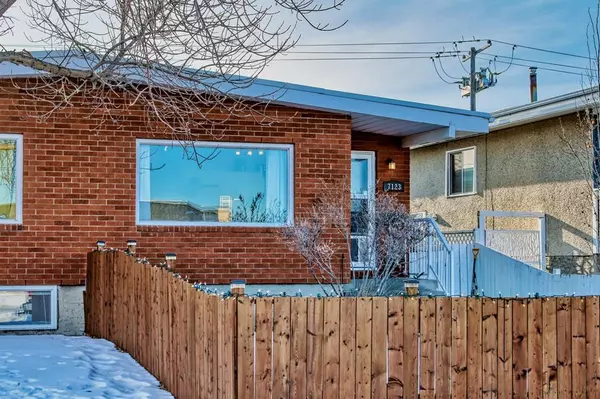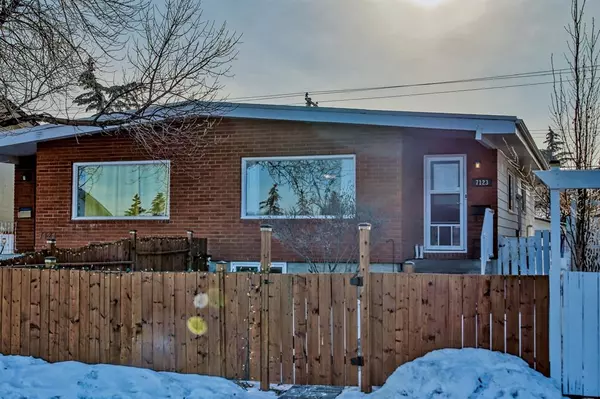For more information regarding the value of a property, please contact us for a free consultation.
7123 37 AVE NW Calgary, AB T3B1W7
Want to know what your home might be worth? Contact us for a FREE valuation!

Our team is ready to help you sell your home for the highest possible price ASAP
Key Details
Sold Price $465,000
Property Type Single Family Home
Sub Type Semi Detached (Half Duplex)
Listing Status Sold
Purchase Type For Sale
Square Footage 945 sqft
Price per Sqft $492
Subdivision Bowness
MLS® Listing ID A2019545
Sold Date 02/08/23
Style Bungalow,Side by Side
Bedrooms 5
Full Baths 2
Originating Board Calgary
Year Built 1972
Annual Tax Amount $2,337
Tax Year 2022
Lot Size 3,013 Sqft
Acres 0.07
Property Description
Attention first time home buyers and investors. An opportunity like this doesn't come up very often. Live up and rent down with a great mortgage helper illegal suite. This recently renovated half duplex on a quiet street facing a school field park, one block from the new superstore and all the amenities that the great community of Bowness has to offer including all levels of schools within walking distance. This home features a fully fenced front and backyard so your dogs can enjoy the recently installed grass. The wide alley access to your parking pad and shed allow for plenty of room to build your dream garage. Recent updates include roof (2017), windows, furnace, hot water tank and AC (all in 2021) to help with the warm summer nights. This great income generating half duplex features three bedrooms upstairs (very rare) with an open concept living area and a spacious two bedroom fully self contained illegal suite with a separate entrance. The egress windows in the basement allow for ample sun light and the rock sol insulation in the basement ceiling truly makes this home special. Basement tenants have been there for 2+ years and would like to stay and are on a lease until May 31, 2023 paying $1200 plus half utilities. Call your favorite agent and Book Your Showing Today!
Location
Province AB
County Calgary
Area Cal Zone Nw
Zoning R-C2
Direction N
Rooms
Basement Separate/Exterior Entry, Finished, Full, Suite
Interior
Interior Features Ceiling Fan(s), Closet Organizers, High Ceilings, Laminate Counters, Open Floorplan, Separate Entrance, Storage, Suspended Ceiling, Vaulted Ceiling(s), Vinyl Windows
Heating Forced Air, Natural Gas
Cooling Central Air
Flooring Ceramic Tile, Laminate
Appliance Central Air Conditioner, Dishwasher, Range Hood, Refrigerator, Stove(s), Washer/Dryer, Window Coverings
Laundry In Basement, Main Level, Multiple Locations, Upper Level
Exterior
Parking Features Off Street, On Street, Outside, Oversized, RV Access/Parking, Unpaved
Garage Description Off Street, On Street, Outside, Oversized, RV Access/Parking, Unpaved
Fence Fenced
Community Features Fishing, Park, Schools Nearby, Playground, Sidewalks, Street Lights, Shopping Nearby
Roof Type Tar/Gravel
Porch Front Porch
Lot Frontage 24.77
Exposure N,S
Total Parking Spaces 2
Building
Lot Description Back Lane, Back Yard, Dog Run Fenced In, Front Yard, Lawn, Low Maintenance Landscape
Building Description Aluminum Siding ,Brick, Shed in as-is condition, Can be removed for more parking space
Foundation Poured Concrete
Architectural Style Bungalow, Side by Side
Level or Stories One
Structure Type Aluminum Siding ,Brick
Others
Restrictions None Known
Tax ID 76743075
Ownership Private
Read Less



