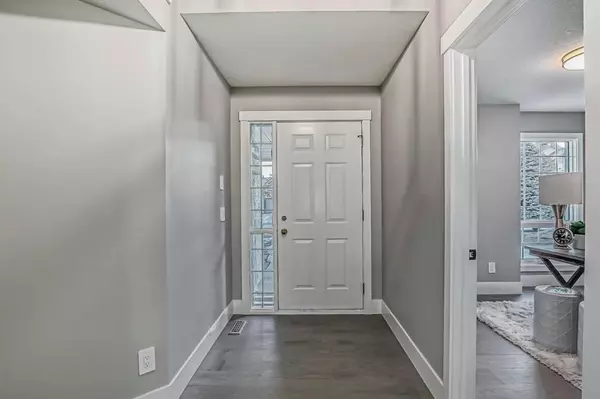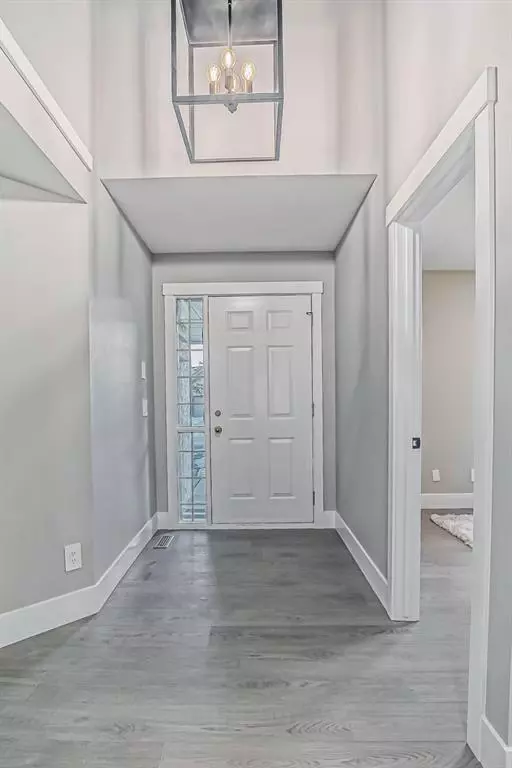For more information regarding the value of a property, please contact us for a free consultation.
222 Palisbriar PARK SW Calgary, AB T2V 5H6
Want to know what your home might be worth? Contact us for a FREE valuation!

Our team is ready to help you sell your home for the highest possible price ASAP
Key Details
Sold Price $757,500
Property Type Single Family Home
Sub Type Semi Detached (Half Duplex)
Listing Status Sold
Purchase Type For Sale
Square Footage 1,504 sqft
Price per Sqft $503
Subdivision Palliser
MLS® Listing ID A2016953
Sold Date 02/08/23
Style Bungalow,Side by Side
Bedrooms 3
Full Baths 3
Condo Fees $545
HOA Fees $45/ann
HOA Y/N 1
Originating Board Calgary
Year Built 1989
Annual Tax Amount $4,057
Tax Year 2022
Property Description
Beautifully renovated large bungalow villa! Featuring 2 bedrooms and a den on the main floor plus a fully refinished walk out level with a third bedroom and large rec room. Stunning vaulted ceilings flow throughout the open concept great room, creating a bright and open living space. The completely remodeled kitchen has all brand new cabinetry, stainless steel appliances, quartz counters and an eat up island. The dining area is complete with additional cabintry/hutch.The large living room has an electric fireplace with remote and breakfast nook with access to the back deck. The well sized owner's suite has a walk in closet and brand new,redesigned ensuite with large shower and double sinks. An additional bedroom that easily fits a queen sized bed, main floor den, an laundry room/mud room complete the main floor. There is easy access to the double attached garage just off the front lobby area. On the lower walkout level you will find an oversized rec room with feature fireplace, wet bar and access to the back patio, as well as a theatre/hobby room with built in cabinetry, large bedroom, 3pc bath and lots of storage. These units hardly ever come up and in this suberbly well run complex. Brand new AC, all new flooring throughout, pot lights, all new plumbing and wter lines, completely repainted.throughout too. Close to numerous amenities, including Glenmore Landing and Southland Leisure centre as well as quick and easy access to transportation and the ring road. Come and see this home today!
Location
Province AB
County Calgary
Area Cal Zone S
Zoning M-CG d17
Direction SE
Rooms
Other Rooms 1
Basement Finished, Walk-Out
Interior
Interior Features Bar, Crown Molding, High Ceilings, Kitchen Island, Open Floorplan
Heating Central, Natural Gas
Cooling Central Air
Flooring Vinyl
Fireplaces Number 2
Fireplaces Type Electric
Appliance Bar Fridge, Central Air Conditioner, Dishwasher, Dryer, Electric Oven, Microwave, Refrigerator, Washer
Laundry Main Level
Exterior
Parking Features Double Garage Attached
Garage Spaces 2.0
Garage Description Double Garage Attached
Fence None
Community Features None
Amenities Available None
Roof Type Clay Tile
Porch Deck, Front Porch
Exposure S
Total Parking Spaces 2
Building
Lot Description Landscaped
Foundation Poured Concrete
Architectural Style Bungalow, Side by Side
Level or Stories One
Structure Type Stucco
Others
HOA Fee Include Insurance,Maintenance Grounds,Professional Management,Reserve Fund Contributions,Snow Removal
Restrictions Adult Living
Tax ID 76800139
Ownership Private
Pets Allowed Cats OK, Dogs OK
Read Less



