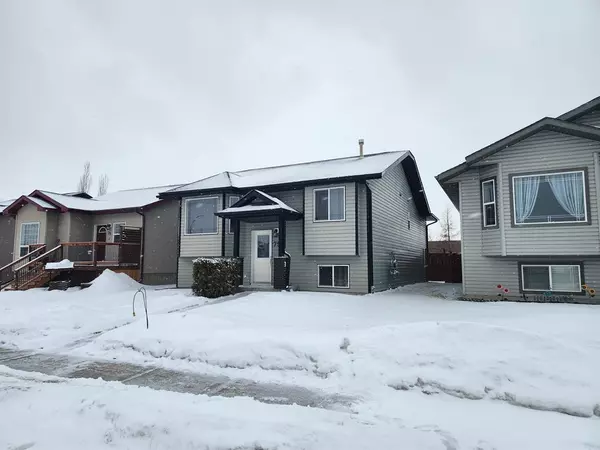For more information regarding the value of a property, please contact us for a free consultation.
79 Jepsen CRES Red Deer, AB T4P 0A9
Want to know what your home might be worth? Contact us for a FREE valuation!

Our team is ready to help you sell your home for the highest possible price ASAP
Key Details
Sold Price $327,000
Property Type Single Family Home
Sub Type Detached
Listing Status Sold
Purchase Type For Sale
Square Footage 1,070 sqft
Price per Sqft $305
Subdivision Johnstone Crossing
MLS® Listing ID A2022134
Sold Date 02/07/23
Style Bi-Level
Bedrooms 3
Full Baths 3
Originating Board Central Alberta
Year Built 2005
Annual Tax Amount $2,777
Tax Year 2022
Lot Size 4,601 Sqft
Acres 0.11
Property Description
Welcome to this nicely laid out 3 bedroom, 3 full bath home in Johnstone Crossing. Perfect starter home, investment property or for someone looking to downsize. This home features a nice open floor plan with glass inserts in the railing leading up to the roomy and comfortable living area with vaulted ceilings adding to the airy and spacious feel. Vinyl plank flooring all the way through living, dining and kitchen area. All kitchen appliances replaced within last 2 years and all cabinets have soft-closed hinges. On the main floor you will find the primary bedroom with a large walk-in closet and 4-piece ensuite. You will also find a good sized second bedroom that features double closets. Another 4-piece bathroom finishes off the main level living space. Downstairs you will find an open concept basement that is 90% finished. The basement features a laundry/utility room with a newer washer and dryer set. You have a generous sized third bedroom with a walk-in closet, and a 3-piece bathroom that boasts a jetted shower system. Make this space your own with endless possibilities such as rec room, entertainment room, office or a games room. In the backyard you have a completely fenced in area with a large deck and double detached garage. No neighbors in the back means added privacy and you have alley access to utilize your garage comfortably.
Location
Province AB
County Red Deer
Zoning R1N
Direction E
Rooms
Other Rooms 1
Basement Full, Partially Finished
Interior
Interior Features Ceiling Fan(s), Open Floorplan, Pantry
Heating Forced Air
Cooling None
Flooring Carpet, Concrete, Linoleum, Vinyl Plank
Appliance Dishwasher, Electric Range, Microwave, Microwave Hood Fan, Refrigerator, Washer/Dryer
Laundry In Basement
Exterior
Parking Features Double Garage Detached, Off Street
Garage Spaces 2.0
Garage Description Double Garage Detached, Off Street
Fence Fenced
Community Features Playground, Sidewalks
Roof Type Asphalt Shingle
Porch Deck
Lot Frontage 38.32
Total Parking Spaces 2
Building
Lot Description Back Lane, No Neighbours Behind
Foundation Poured Concrete
Architectural Style Bi-Level
Level or Stories Bi-Level
Structure Type Vinyl Siding,Wood Frame
Others
Restrictions None Known
Tax ID 75189550
Ownership Private
Read Less



