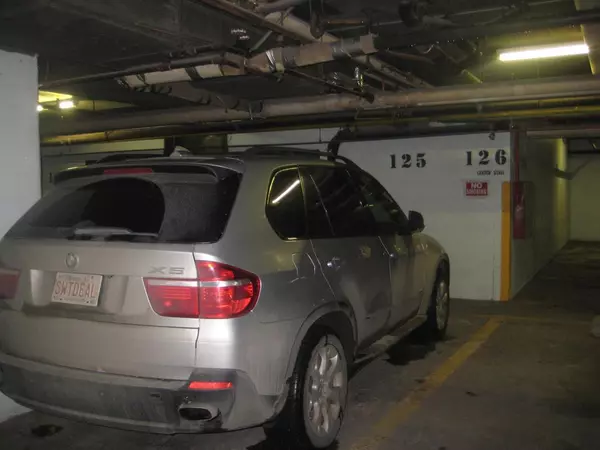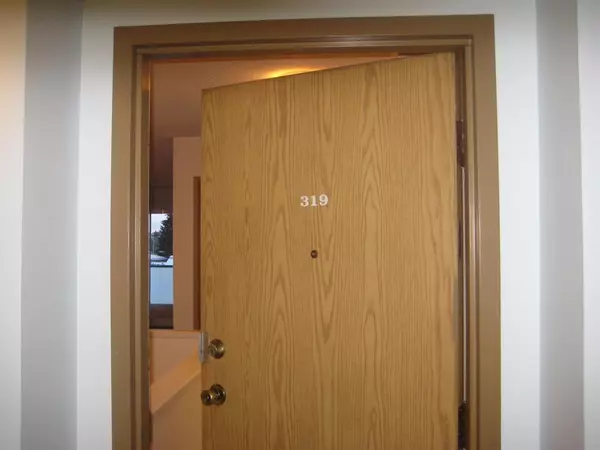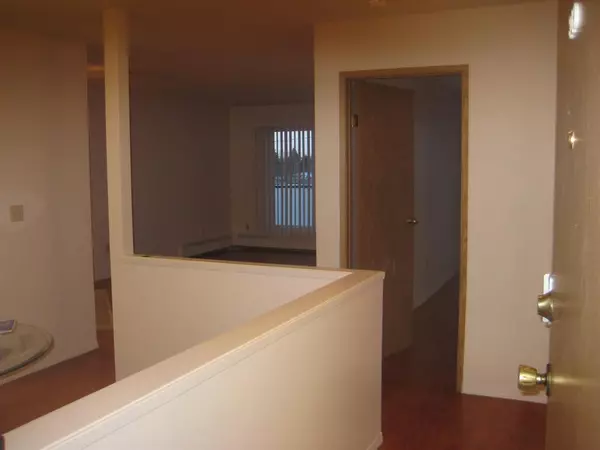For more information regarding the value of a property, please contact us for a free consultation.
333 Garry CRES NE #319 Calgary, AB T2K 5W9
Want to know what your home might be worth? Contact us for a FREE valuation!

Our team is ready to help you sell your home for the highest possible price ASAP
Key Details
Sold Price $120,000
Property Type Condo
Sub Type Apartment
Listing Status Sold
Purchase Type For Sale
Square Footage 697 sqft
Price per Sqft $172
Subdivision Greenview
MLS® Listing ID A2017123
Sold Date 02/07/23
Style Low-Rise(1-4)
Bedrooms 1
Full Baths 1
Condo Fees $567/mo
Originating Board Calgary
Year Built 1980
Annual Tax Amount $697
Tax Year 2022
Property Description
Check this out ! Value too good to pass. Great location , excellent access to all corners of Calgary. Very Quick access to Deerfoot Trail North or south, Airport as well. Close to all amenities such as school. shopping, super market, library, pool. 10 minutes to DT. Perfect for first time buyer, investor for rental. retiree looking to down size. This building has a secured underground assigned heated parking. Plus almost 700 sq ft of space, boasting one large bedroom, large living room opens to a good size balcony and a wood burning Fireplace. One full bath, kitchen and a dinning room together with a in suite storage. Freshly painted with new light fixtures. Board approval needed for pets. Condo fee includes, heat , water, insurance, professional management, garbage and snow removal. VACANT FOR QUICK POSSESSION. wITH SO MUCH TO OFFER AT SUCH AN EXCELLENT PRICE POINT. JUST TOO GOOD TO PASS. Call your Realtor for showing soon. Yes, Condo fee seems high but it includes HEAT, WATER , GARBAGE REMOVAL. That's $300. a month already. Value, Value, Value. Buy to wait NOT wait to buy. Inflation will get you.
Location
Province AB
County Calgary
Area Cal Zone Cc
Zoning M-C1
Direction N
Rooms
Basement None
Interior
Interior Features Laminate Counters
Heating Boiler, Natural Gas
Cooling None
Flooring Laminate, Linoleum
Fireplaces Number 1
Fireplaces Type Wood Burning
Appliance Built-In Refrigerator, Dishwasher, Electric Range
Laundry Common Area, Laundry Room
Exterior
Parking Features Parkade, Underground
Garage Description Parkade, Underground
Community Features Park, Schools Nearby, Playground, Sidewalks, Street Lights, Shopping Nearby
Amenities Available Elevator(s), Parking
Roof Type Flat
Porch Balcony(s)
Exposure N
Total Parking Spaces 1
Building
Story 4
Foundation Poured Concrete
Architectural Style Low-Rise(1-4)
Level or Stories Single Level Unit
Structure Type Composite Siding,Other
Others
HOA Fee Include Common Area Maintenance,Gas,Heat,Maintenance Grounds,Parking,Professional Management,Reserve Fund Contributions,Residential Manager,Sewer,Snow Removal,Trash
Restrictions None Known
Tax ID 76760466
Ownership Private
Pets Allowed Restrictions, Yes
Read Less



