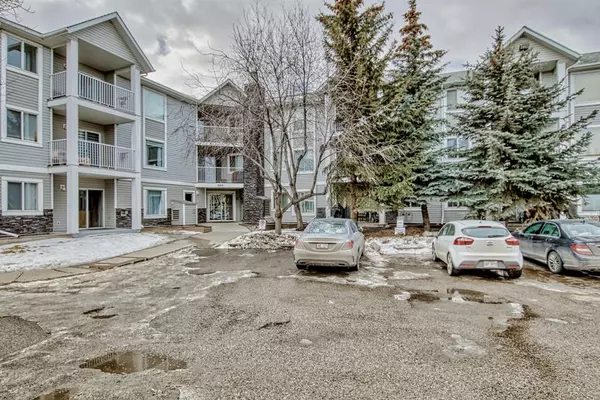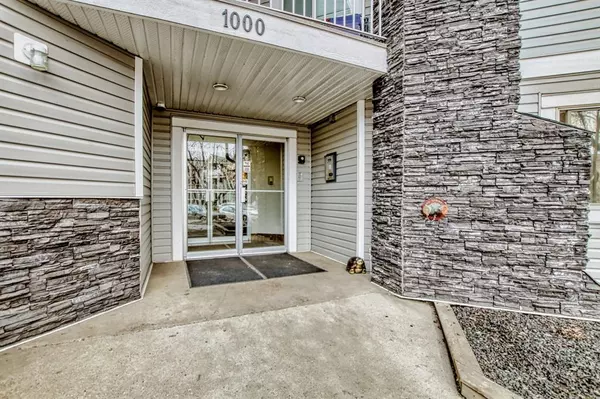For more information regarding the value of a property, please contact us for a free consultation.
1208 Valleyview PARK SE #208 Calgary, AB T2B 3R6
Want to know what your home might be worth? Contact us for a FREE valuation!

Our team is ready to help you sell your home for the highest possible price ASAP
Key Details
Sold Price $225,000
Property Type Condo
Sub Type Apartment
Listing Status Sold
Purchase Type For Sale
Square Footage 990 sqft
Price per Sqft $227
Subdivision Dover
MLS® Listing ID A2021381
Sold Date 02/07/23
Style Low-Rise(1-4)
Bedrooms 2
Full Baths 2
Condo Fees $617/mo
Originating Board Calgary
Year Built 2000
Annual Tax Amount $1,254
Tax Year 2022
Property Description
Imagine what this Unit has to offer!!! Enjoy Beautiful Sunset, Magnificent Views of the Rockies, Downtown Skyline /Fireworks during Stampede, from every main part of your unit - your Balcony, Kitchen, Living Room, Dining Room and Bedrooms. Have a nice long walk with your dog on the Ridge, Close to transit, Playgrounds, Schools, Shopping and easy access to Downtown and Deerfoot Trail. The complex is excellently located on the entrance of the sought after community of ValleyView. Two Bedrooms, Two Bathrooms, Underground Titled Parking. Master Bedroom is huge with ensuite bath and walk-in closet. Spotless and bright kitchen with Quartz countertops and sliding door to a spacious balcony with gas outlet for bbq. West facing Living room with magnificent view and Fireplace, 2nd Bedroom with the view and another Full Bathroom, Dining Room, Laundry area and storage. Unit comes with Titled Underground parking. Lots of Visitors Parking, and a Car Wash in the Parkade. Check the pictures, but best to see the unit, the complex and the area to conclude what this unit has to offer. Hurry, call your preferred Realtor.
Location
Province AB
County Calgary
Area Cal Zone E
Zoning M-C1 d109
Direction E
Rooms
Other Rooms 1
Interior
Interior Features Elevator, Kitchen Island, No Animal Home, Open Floorplan, Stone Counters, Walk-In Closet(s)
Heating Baseboard, Natural Gas
Cooling None
Flooring Carpet, Ceramic Tile, Laminate
Fireplaces Number 1
Fireplaces Type Gas
Appliance Dishwasher, Dryer, Electric Stove, Microwave Hood Fan, Refrigerator, Washer
Laundry In Unit, Laundry Room
Exterior
Parking Features Parkade, Titled, Underground
Garage Description Parkade, Titled, Underground
Community Features Schools Nearby, Playground, Sidewalks, Shopping Nearby
Amenities Available Car Wash, Elevator(s), Visitor Parking
Porch Balcony(s)
Exposure W
Total Parking Spaces 1
Building
Story 3
Architectural Style Low-Rise(1-4)
Level or Stories Single Level Unit
Structure Type Vinyl Siding,Wood Frame
Others
HOA Fee Include Common Area Maintenance,Electricity,Heat,Insurance,Maintenance Grounds,Reserve Fund Contributions,Water
Restrictions Board Approval
Ownership Private
Pets Allowed Restrictions
Read Less



