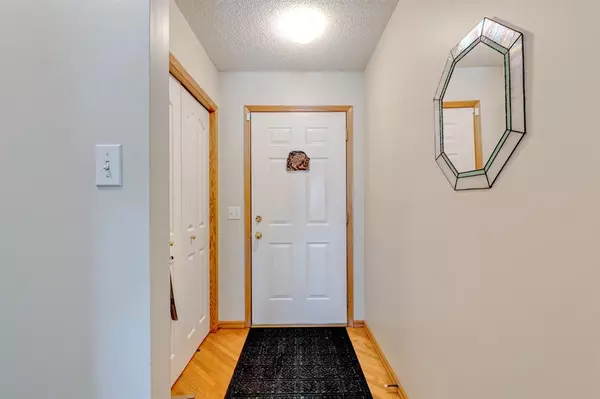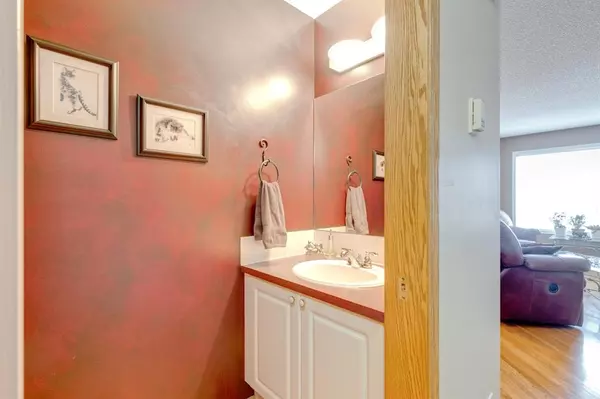For more information regarding the value of a property, please contact us for a free consultation.
59 Mt Aberdeen MNR SE Calgary, AB T2Z 3N8
Want to know what your home might be worth? Contact us for a FREE valuation!

Our team is ready to help you sell your home for the highest possible price ASAP
Key Details
Sold Price $335,000
Property Type Townhouse
Sub Type Row/Townhouse
Listing Status Sold
Purchase Type For Sale
Square Footage 1,229 sqft
Price per Sqft $272
Subdivision Mckenzie Lake
MLS® Listing ID A2020809
Sold Date 02/07/23
Style 2 Storey
Bedrooms 2
Full Baths 1
Half Baths 1
Condo Fees $307
Originating Board Calgary
Year Built 1998
Annual Tax Amount $1,762
Tax Year 2022
Lot Size 2,820 Sqft
Acres 0.06
Property Description
Pride of ownership shows in this 1229 SF 2 bed + den 1.5 bath 2 storey townhouse with a single attached garage in McKenzie Lake. Open plan main floor layout with Solid hardwood flooring, cozy gas fireplace in living room and plenty of room for a full sized dining suite. French door opens to the sunny SouthWest facing deck with room for a bbq. Dishwasher replaced 4 years ago. Upper level spacious Primary suite with plenty of room for a King sized full bedroom suite and double closets. 2nd bedroom can easily hold a queen sized bed plus additional furniture. Upper level den/flex room can be converted to a 3rd bedroom. Unspoiled basement is ready for your finishing touches. Hot water tank replaced 3 years ago. Insulated single attached garage can easily hold a full sized SUV, Van or truck and driveway to also hold an additional vehicle. Plenty of visitor parking. Easy access to Deerfoot/Stoney Trails, schools, transit, shopping on 130th Avenue and the South Health Campus.
Location
Province AB
County Calgary
Area Cal Zone Se
Zoning M-CG d44
Direction E
Rooms
Basement Full, Unfinished
Interior
Interior Features Laminate Counters
Heating Forced Air, Natural Gas
Cooling None
Flooring Carpet, Hardwood
Fireplaces Number 1
Fireplaces Type Gas, Living Room, Mantle, Tile
Appliance Dishwasher, Dryer, Electric Stove, Garage Control(s), Microwave, Refrigerator, Washer, Window Coverings
Laundry In Basement
Exterior
Parking Features Insulated, Single Garage Attached
Garage Spaces 1.0
Garage Description Insulated, Single Garage Attached
Fence None
Community Features Clubhouse, Golf, Park, Schools Nearby, Playground, Sidewalks, Street Lights, Shopping Nearby
Amenities Available None
Roof Type Asphalt Shingle
Porch Deck, Front Porch
Lot Frontage 20.01
Exposure W
Total Parking Spaces 2
Building
Lot Description Lawn, Landscaped
Story 2
Foundation Poured Concrete
Architectural Style 2 Storey
Level or Stories Two
Structure Type Vinyl Siding,Wood Frame
Others
HOA Fee Include Amenities of HOA/Condo,Common Area Maintenance,Insurance,Maintenance Grounds,Professional Management,Reserve Fund Contributions,Snow Removal,Trash
Restrictions Board Approval,Restrictive Covenant-Building Design/Size
Tax ID 76760248
Ownership Private
Pets Allowed Restrictions
Read Less



