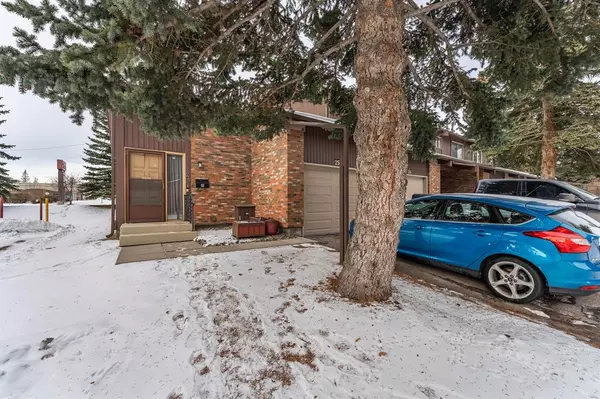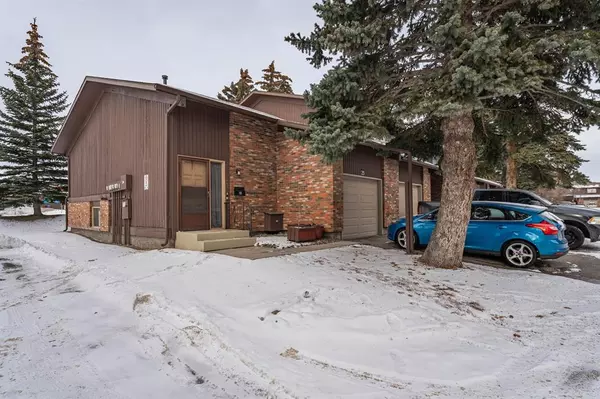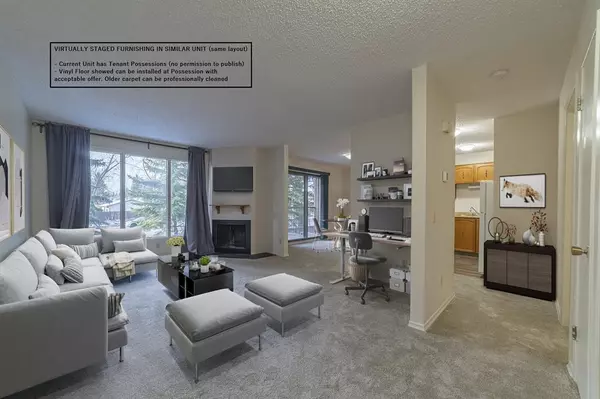For more information regarding the value of a property, please contact us for a free consultation.
2323 Oakmoor DR SW #25 Calgary, AB T2V 4T2
Want to know what your home might be worth? Contact us for a FREE valuation!

Our team is ready to help you sell your home for the highest possible price ASAP
Key Details
Sold Price $232,500
Property Type Townhouse
Sub Type Row/Townhouse
Listing Status Sold
Purchase Type For Sale
Square Footage 615 sqft
Price per Sqft $378
Subdivision Palliser
MLS® Listing ID A2018563
Sold Date 02/07/23
Style Bi-Level
Bedrooms 2
Full Baths 1
Half Baths 1
Condo Fees $439
Originating Board Calgary
Year Built 1976
Annual Tax Amount $1,530
Tax Year 2022
Property Description
This first-time listed home won't last long, so come take a look! There is over 1150 square feet of usable, interior space in this 2 bedroom 2 bathroom bi-level. One newer basement window plus garage door. Great value and style. The spacious, bright, flexible Main floor has huge picture windows, and holds full-size furniture, like a detached home. The wraparound kitchen, wide nook, walk-in pantry and West-backing balcony are enjoyable through all Calgary's sunny seasons. In the Lower level, above-ground, venting windows allow lots of fresh air, and when curtains are open, make the rooms feel homey and full of natural light, similar to the raised living spaces. The Primary bedroom is massive enough for TV/media, dressers, and has 2 closets already. There is room to adjust for dual walk-in closets (see plan idea). Second room is spacious too and has one large closet. See living spaces are virtually staged in photos. Oversized insulated attached garage, in-suite laundry, multiple large storage areas, 1.5 bathrooms, 2 linen closets, and more. 25 2323 OAKMOOR DRIVE SW is in the popular Oakmoor Rise complex (just across from the currently renovating Oakridge Mall!)
Location
Province AB
County Calgary
Area Cal Zone S
Zoning M-C1 d75
Direction E
Rooms
Basement Finished, Full
Interior
Interior Features Breakfast Bar, Kitchen Island, Laminate Counters, Primary Downstairs, Natural Woodwork, Pantry, Storage
Heating Forced Air, Natural Gas, Wood
Cooling None
Flooring Carpet, Linoleum, Vinyl
Fireplaces Number 1
Fireplaces Type Living Room, Wood Burning
Appliance Dishwasher, Range Hood, Refrigerator, Stove(s), Window Coverings
Laundry In Basement
Exterior
Parking Features Additional Parking, Driveway, Enclosed, Garage Faces Front, Guest, Insulated, Owned, Single Garage Attached
Garage Spaces 1.0
Garage Description Additional Parking, Driveway, Enclosed, Garage Faces Front, Guest, Insulated, Owned, Single Garage Attached
Fence None
Community Features Park, Schools Nearby, Playground, Street Lights, Shopping Nearby
Roof Type Asphalt Shingle
Porch Balcony(s), Front Porch
Exposure E,W
Total Parking Spaces 2
Building
Lot Description Corner Lot, Cul-De-Sac, Lawn, Low Maintenance Landscape, See Remarks, Treed
Foundation Poured Concrete
Architectural Style Bi-Level
Level or Stories Bi-Level
Structure Type Brick,Cedar,Wood Frame
Others
Restrictions Pet Restrictions or Board approval Required,Restrictive Covenant-Building Design/Size,Utility Right Of Way
Tax ID 76419179
Ownership Private
Read Less



