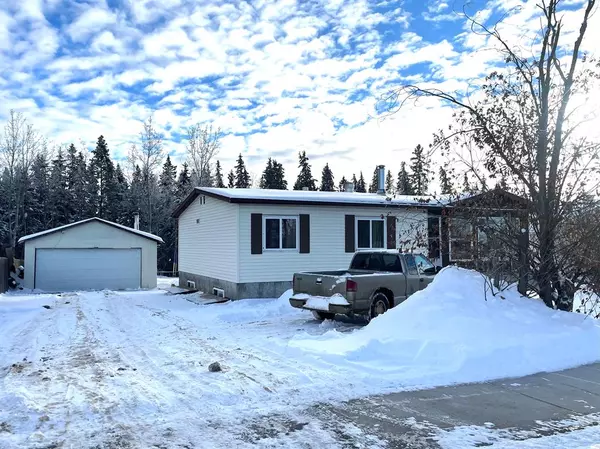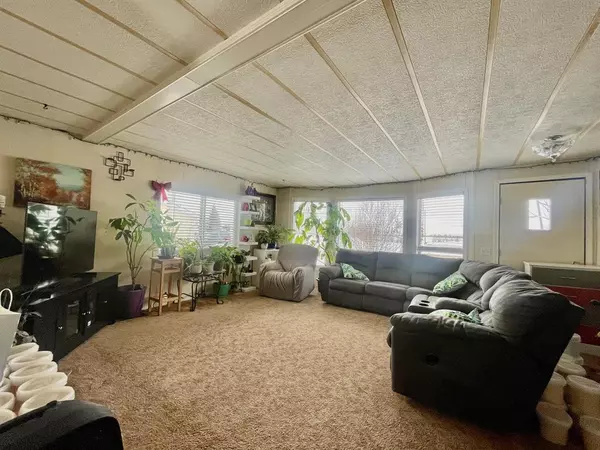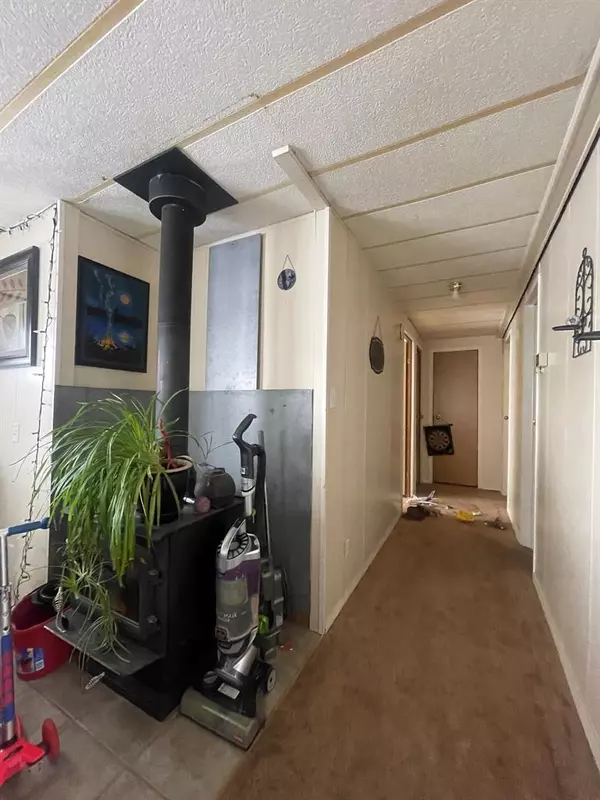For more information regarding the value of a property, please contact us for a free consultation.
7E 1st ST Debolt, AB T0H 1B0
Want to know what your home might be worth? Contact us for a FREE valuation!

Our team is ready to help you sell your home for the highest possible price ASAP
Key Details
Sold Price $165,000
Property Type Single Family Home
Sub Type Detached
Listing Status Sold
Purchase Type For Sale
Square Footage 1,082 sqft
Price per Sqft $152
MLS® Listing ID A2020931
Sold Date 02/07/23
Style Bungalow
Bedrooms 4
Full Baths 2
Originating Board Grande Prairie
Year Built 1980
Annual Tax Amount $1,100
Tax Year 2022
Lot Size 9,612 Sqft
Acres 0.22
Property Description
Fully developed home nestled in DeBolt along a the creek with no rear neighbors. You are greeted by a cute addition that has been redone & serves as great space to tuck away any extra things you have. Quaint kitchen with dining room that steps out to brand new rear deck. Main floor is open concept featuring large living room with wood burning stove, a nice view of the front yard & main floor laundry. 3 bedrooms upstairs with one 4 piece bathroom that has a private access to master bedroom. Basement is fully developed with 1 bedroom, bathroom, huge rec room & a gas fireplace. The shingles were replaced in 2010, the furnace was replaced December 2015 ($4,200) & the windows have been upgraded. Detached garage showcases concrete floor, work benches & wood heat. Extra storage shed out back. There is a nice little fire pit & garden space in the south facing backyard. Property is well kept, with a great setup for just anyone looking for somethings affordable. Location is ideal within walking distance to the rec. center, library, general store, post office & soccer/baseball fields. It is very accessible to the core of DeBolt.
Location
Province AB
County Greenview No. 16, M.d. Of
Zoning R1
Direction N
Rooms
Basement Finished, Full
Interior
Interior Features No Animal Home, No Smoking Home, Open Floorplan, Vinyl Windows
Heating Forced Air, Natural Gas, Wood
Cooling None
Flooring Carpet, Linoleum
Fireplaces Number 2
Fireplaces Type Basement, Gas, Living Room, Wood Burning Stove
Appliance See Remarks
Laundry Main Level
Exterior
Parking Features Double Garage Detached, Gravel Driveway
Garage Spaces 2.0
Garage Description Double Garage Detached, Gravel Driveway
Fence None
Community Features Playground, Sidewalks
Roof Type Asphalt Shingle
Porch Deck
Lot Frontage 80.06
Total Parking Spaces 4
Building
Lot Description Creek/River/Stream/Pond, Few Trees, See Remarks
Foundation Wood
Architectural Style Bungalow
Level or Stories One
Structure Type Vinyl Siding,Wood Frame
Others
Restrictions None Known
Tax ID 57654766
Ownership Other
Read Less



