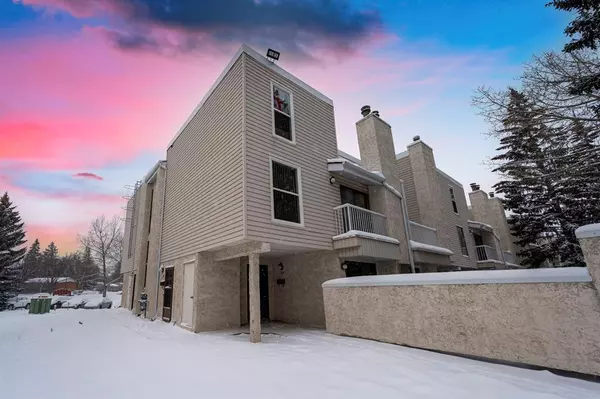For more information regarding the value of a property, please contact us for a free consultation.
3500 Varsity DR NW #708 Calgary, AB T2L 1Y3
Want to know what your home might be worth? Contact us for a FREE valuation!

Our team is ready to help you sell your home for the highest possible price ASAP
Key Details
Sold Price $254,000
Property Type Townhouse
Sub Type Row/Townhouse
Listing Status Sold
Purchase Type For Sale
Square Footage 875 sqft
Price per Sqft $290
Subdivision Varsity
MLS® Listing ID A2011105
Sold Date 02/07/23
Style Townhouse
Bedrooms 2
Full Baths 1
Condo Fees $189
Originating Board Calgary
Year Built 1976
Annual Tax Amount $1,690
Tax Year 2022
Property Description
Back on market due to buyers' financing reason. Here is your CHANCE to own a STYLISH HOME move-in ready townhouse is sure to impress!! Walk into this spacious, freshly painted, open concept layout featuring stunning hardwood laminate flooring. Walk into you open living/ dining area complete with a beautiful wood burning fireplace. Glass sliding patio doors lead you out onto your private patio area and awaits your SUMMER BBQ PLANS!. Kitchen features tons of cabinet space with a brand new over range microwave. Being a CORNER UNIT gives you the maximum amount of PRIVACY possible. The master bedroom features large windows and walk-in his/hers closets with organizers and overhead lighting as well. 2nd bedroom also features a walk-in closet with shelving and lighting. The INDUSTRIAL STRENGTH CENTRAL AC is a BLESSING during the summer! The STORAGE ROOM across from the ENSUITE LAUNDRY. This unit comes with an outdoor parking stall. Tons of visitor parking. Low condo fees, awesome location, conveniently located near Nose Hill Park, the University of Calgary, the Children's Hospital, Market Mall and so much more. This is not a place to be missed! Seeing is truly believing!
Location
Province AB
County Calgary
Area Cal Zone Nw
Zoning M-C1 d100
Direction N
Rooms
Basement None
Interior
Interior Features See Remarks
Heating Forced Air
Cooling Central Air
Flooring Ceramic Tile, Laminate
Fireplaces Number 1
Fireplaces Type Wood Burning
Appliance Central Air Conditioner, Electric Oven, Electric Stove, Microwave Hood Fan, Refrigerator, See Remarks, Washer/Dryer
Laundry In Unit
Exterior
Parking Features Stall
Garage Description Stall
Fence Partial
Community Features Other, Playground, Shopping Nearby
Amenities Available Parking, Snow Removal, Trash, Visitor Parking
Roof Type Tar/Gravel
Porch See Remarks
Exposure N
Total Parking Spaces 1
Building
Lot Description Back Yard, Corner Lot, Low Maintenance Landscape, Many Trees, Other
Foundation Poured Concrete
Architectural Style Townhouse
Level or Stories One
Structure Type Stucco,Wood Frame
Others
HOA Fee Include Common Area Maintenance,Insurance,Parking,Professional Management,Snow Removal,Trash
Restrictions None Known
Ownership Private
Pets Allowed Yes
Read Less



