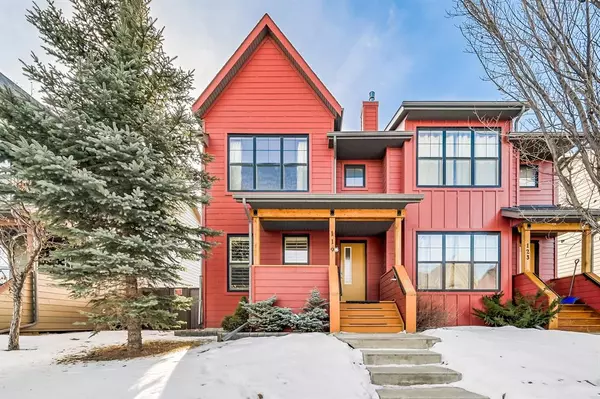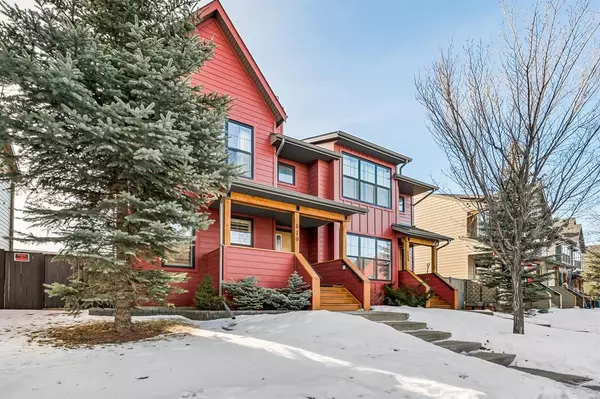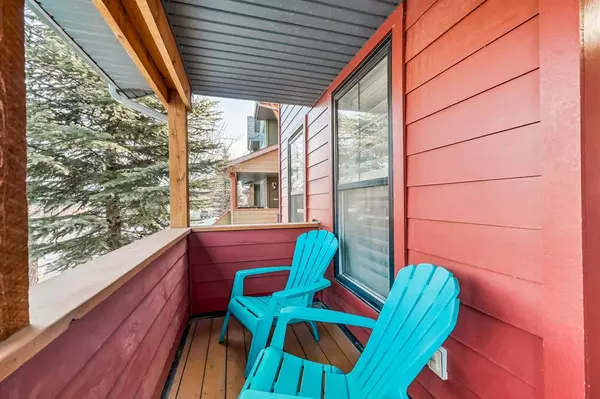For more information regarding the value of a property, please contact us for a free consultation.
119 Walden DR SE Calgary, AB T2X 0N7
Want to know what your home might be worth? Contact us for a FREE valuation!

Our team is ready to help you sell your home for the highest possible price ASAP
Key Details
Sold Price $465,000
Property Type Single Family Home
Sub Type Semi Detached (Half Duplex)
Listing Status Sold
Purchase Type For Sale
Square Footage 1,138 sqft
Price per Sqft $408
Subdivision Walden
MLS® Listing ID A2020193
Sold Date 02/07/23
Style 2 Storey,Side by Side
Bedrooms 4
Full Baths 3
Half Baths 1
Originating Board Calgary
Year Built 2009
Annual Tax Amount $2,491
Tax Year 2022
Lot Size 2,895 Sqft
Acres 0.07
Property Description
OPEN HOUSE JANUARY 28TH & JANUARY 29TH 1-3PM. 119 Walden Drive SE is a beautiful 4 bedroom, 3.5 bathroom home located in the desirable community of Walden. This home boasts an open concept main floor, perfect
for entertaining and family gatherings. The fully finished basement adds even more
living space to the already impressive over 1,500 square feet of living space.
As you enter the home, you are greeted by a spacious foyer that leads to the main living
area. The open concept design of the main floor allows for seamless flow between the
living room, dining area, and kitchen. The living room features large windows that fill the
space with natural light, creating a bright and airy atmosphere. The dining area is
adjacent to the kitchen, making it easy to entertain guests while preparing meals.
The kitchen is a chef's dream, with ample counter space, a large island, and stainless-
steel appliances. The coffee bar, located off the kitchen, is a great spot for early
morning coffee or evening cocktails.
The second floor of the home features the master bedroom, complete with a luxurious
ensuite bathroom. Two generous sized bedrooms are also located on this level, as well
as a second full bathroom.
The fully finished basement is a great space for a family room or recreational area. The
basement also features ample storage, a full bathroom and bedroom making it a
convenient spot for guests.
Located in a convenient location, close to schools, shopping, and public transportation.
The community of Walden offers residents a variety of amenities, including parks,
playgrounds, and a community center.
This spacious and well-appointed home is perfect for families. With its open concept
main floor, fully finished basement, master ensuite, and convenient location, this home
is sure to impress.
Location
Province AB
County Calgary
Area Cal Zone S
Zoning R-2M
Direction N
Rooms
Other Rooms 1
Basement Finished, Full
Interior
Interior Features Bar, Closet Organizers, Kitchen Island, Laminate Counters, No Smoking Home, Open Floorplan, Storage, Walk-In Closet(s)
Heating Forced Air, Natural Gas
Cooling Central Air
Flooring Carpet, Ceramic Tile, Hardwood
Appliance Dishwasher, Dryer, Electric Stove, ENERGY STAR Qualified Dishwasher, Microwave Hood Fan, Refrigerator, Window Coverings, Wine Refrigerator
Laundry In Basement
Exterior
Parking Features Off Street, On Street, Outside, Parking Pad
Garage Description Off Street, On Street, Outside, Parking Pad
Fence None
Community Features Playground
Roof Type Asphalt Shingle
Porch Front Porch
Lot Frontage 28.02
Exposure N
Total Parking Spaces 2
Building
Lot Description Back Lane, Low Maintenance Landscape, Landscaped, Rectangular Lot
Foundation Poured Concrete
Architectural Style 2 Storey, Side by Side
Level or Stories Two
Structure Type Wood Frame,Wood Siding
Others
Restrictions None Known
Tax ID 76586200
Ownership Private
Read Less



