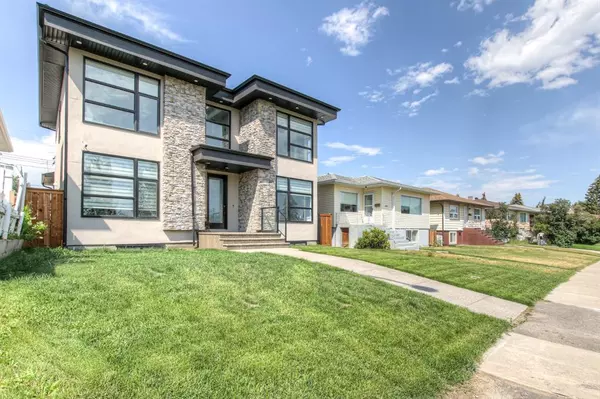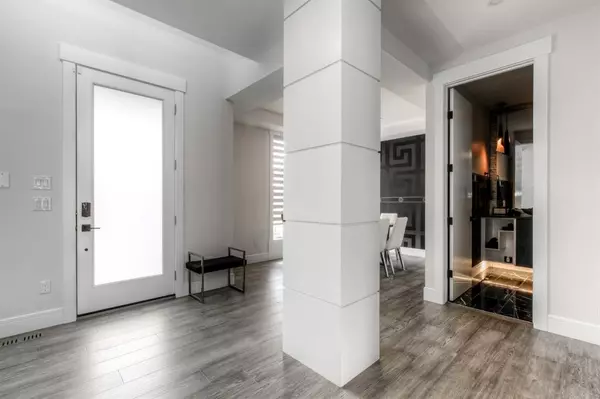For more information regarding the value of a property, please contact us for a free consultation.
1207 Danloe ST NE Calgary, AB T2E 5E8
Want to know what your home might be worth? Contact us for a FREE valuation!

Our team is ready to help you sell your home for the highest possible price ASAP
Key Details
Sold Price $1,195,000
Property Type Single Family Home
Sub Type Detached
Listing Status Sold
Purchase Type For Sale
Square Footage 2,408 sqft
Price per Sqft $496
Subdivision Renfrew
MLS® Listing ID A1244459
Sold Date 02/07/23
Style 2 Storey
Bedrooms 5
Full Baths 3
Half Baths 1
Originating Board Calgary
Year Built 2021
Annual Tax Amount $8,293
Tax Year 2022
Lot Size 4,413 Sqft
Acres 0.1
Property Description
Welcome home to this Renfrew custom built gem! With over 3600 SQ. FT and amazing downtown views this 2-storey beauty offers 3 levels of open concept living. With a free-flowing floor plan, the home boasts a bright and spacious experience. The main levels welcoming entry leads you to a sunny den, Versace inspired bathroom, living and dining. Your luxury kitchen is complete with Stainless Steel Frigidaire appliances and high end finishes. Enjoy a modern and charming upper level including a primary suite with a breathless ensuite and walk in closet, 2 generous sized bedrooms, a 4-piece bath, a laundry room with storage and a family room open for your unique choice of use. Lower level presents a second family space, a wet bar, 2 additional bedrooms and a 4-piece bath. Outside you will find a spectacular extended deck and a rare triple car garage. Security system already installed for your family's peace of mind. Convenient location with access to public transit, downtown and major roads/highways including Deerfoot, Memorial Drive and 16TH AVE. You will be pleased to be surrounded by great restaurants, shopping, schools and parks/ Tom Campbell's Hill Off Leash Dog Park. Let's not forget some of Calgary's best amenities including the Calgary Zoo, Telus Science Centre and nearby Golf Courses (Winston, Fox Hollow and McCall Lake). This home will be leaving you and your family entertained and active, all within steps of your residence. Schedule your private viewing today!
Location
Province AB
County Calgary
Area Cal Zone Cc
Zoning R-C2
Direction S
Rooms
Other Rooms 1
Basement Finished, Full
Interior
Interior Features Bar, Breakfast Bar, Built-in Features, Chandelier, Closet Organizers, Double Vanity, High Ceilings, Kitchen Island, No Animal Home, No Smoking Home, Open Floorplan, Soaking Tub, Storage, Walk-In Closet(s), Wet Bar
Heating Central, Forced Air, Natural Gas
Cooling Central Air
Flooring Carpet, Hardwood, Laminate, Vinyl
Fireplaces Number 1
Fireplaces Type Gas
Appliance Bar Fridge, Central Air Conditioner, Dishwasher, Freezer, Garage Control(s), Induction Cooktop, Microwave, Oven-Built-In, Range Hood, Refrigerator, Washer/Dryer, Window Coverings
Laundry Laundry Room, Upper Level
Exterior
Parking Features Additional Parking, Oversized, Secured, Triple Garage Detached
Garage Spaces 3.0
Garage Description Additional Parking, Oversized, Secured, Triple Garage Detached
Fence Partial
Community Features Golf, Park, Schools Nearby, Playground, Shopping Nearby
Roof Type Asphalt Shingle
Porch Deck
Lot Frontage 110.44
Exposure S
Total Parking Spaces 3
Building
Lot Description Back Yard, No Neighbours Behind, Landscaped, Views
Foundation Poured Concrete
Architectural Style 2 Storey
Level or Stories Two
Structure Type Stone,Stucco
Others
Restrictions None Known
Tax ID 76511330
Ownership Corporation Relocation,Private
Read Less



