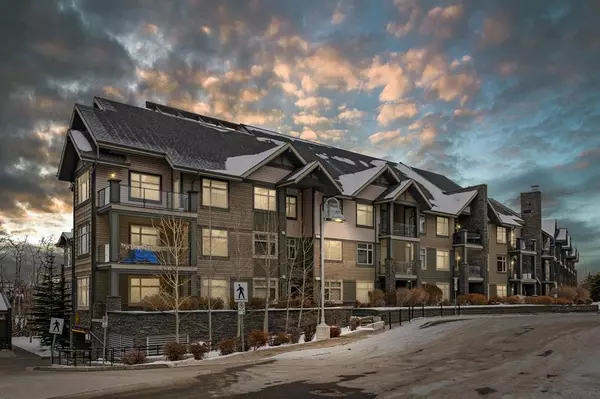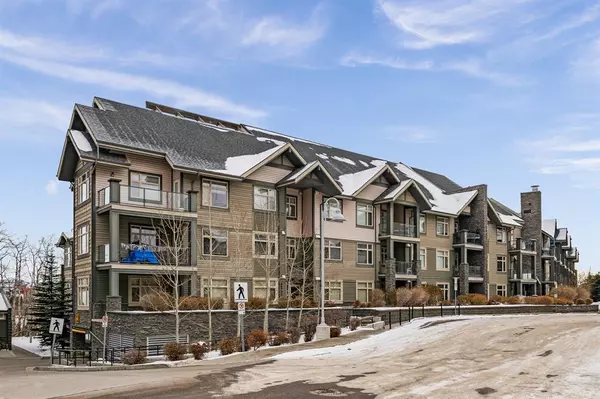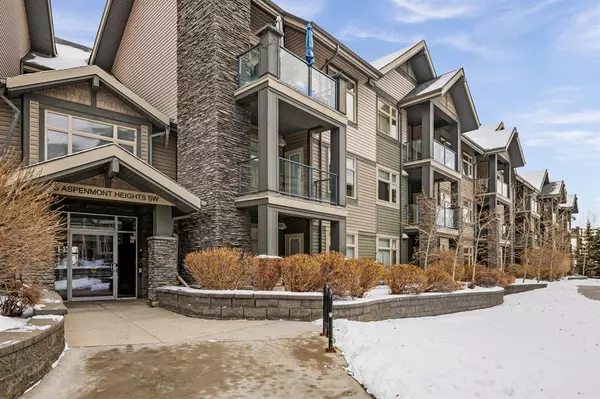For more information regarding the value of a property, please contact us for a free consultation.
35 Aspenmont HTS SW #428 Calgary, AB T3H 0E5
Want to know what your home might be worth? Contact us for a FREE valuation!

Our team is ready to help you sell your home for the highest possible price ASAP
Key Details
Sold Price $474,000
Property Type Condo
Sub Type Apartment
Listing Status Sold
Purchase Type For Sale
Square Footage 1,240 sqft
Price per Sqft $382
Subdivision Aspen Woods
MLS® Listing ID A2015477
Sold Date 02/06/23
Style Low-Rise(1-4)
Bedrooms 2
Full Baths 2
Half Baths 1
Condo Fees $739/mo
Originating Board Calgary
Year Built 2009
Annual Tax Amount $2,781
Tax Year 2022
Property Description
Searching for that hard to come by sky palace with a huge terrace overlooking the trees and facing the water? Valmont in Aspen Woods is one of the most unique offerings in Calgary due to its large, canopied bluffs of trees that surround it, and gives you a secluded getaway feel – while still being moments from shopping, restaurants, and cafes. There are very few comparable properties to this one, and for the first time since it was built – this home is now available to its next lucky residents. Stretching 1240 sq/f plus an additional over 400 sqf of outside living on terrace, this open concept home already feels super airy and bright. Add in glorious 10 foot ceilings, and you have all the makings of a fabulous penthouse. As you enter the large, tiled foyer – you will notice an abundance of storage and counter space to your right in the kitchen. Granite counters, stainless steel appliances and a peninsula eat up bar adorn the space. A spacious dining room overlooks the terrace and sets the stage for incredible dinner parties to come. The living room has an electric fireplace and room for that monster TV you've been eyeing. There are two choices for primary suites and both are complete with ensuites with soaker tubs, granite counters and stand up showers. Both of these suites are prepared to host king size beds and to profile refuge after a long day. You will spend your summers outside and will have the ability to have separate designed spaces out here given that it is MASSIVE. Al fresco dining room? Check. Second Living room? Check. Loungers to soak up the afternoon sun? Check. This condo is completed with a powder room, and insuite washer/dryer. This marvellous offering is made sweeter by 2 underground titled parking stalls, an assigned storage locker, and onsite fitness facility. This is one of the most walkable locations in Aspen, and you are steps to trails that surround the ponds, and lead to the shopping available in Aspen Landing and Aspen Stone Common. Whether you want to sip lattes at Ladybug, shop for wine at Highlander, grab a cold brew at OJ's, or pick up your favourite fresh bread at Cob's – you are steps to it all. This one is not one to miss – so best get it and have a look. Call your trusted agent today to schedule your tour.
Location
Province AB
County Calgary
Area Cal Zone W
Zoning DC (pre 1P2007)
Direction W
Rooms
Other Rooms 1
Interior
Interior Features Breakfast Bar, Ceiling Fan(s), Granite Counters, High Ceilings, No Animal Home, No Smoking Home, Soaking Tub
Heating Baseboard, Hot Water, Natural Gas
Cooling None
Flooring Ceramic Tile, Cork
Fireplaces Number 1
Fireplaces Type Electric, Living Room
Appliance Dishwasher, Microwave Hood Fan, Range, Refrigerator, Washer/Dryer, Window Coverings
Laundry In Unit
Exterior
Parking Features Parkade, Stall, Titled, Underground
Garage Spaces 2.0
Garage Description Parkade, Stall, Titled, Underground
Community Features Golf, Schools Nearby, Playground, Shopping Nearby
Amenities Available Elevator(s), Snow Removal
Roof Type Asphalt Shingle
Porch Balcony(s)
Exposure E
Total Parking Spaces 2
Building
Story 4
Foundation Poured Concrete
Architectural Style Low-Rise(1-4)
Level or Stories Single Level Unit
Structure Type Stone,Vinyl Siding,Wood Frame
Others
HOA Fee Include Common Area Maintenance,Gas,Heat,Insurance,Maintenance Grounds,Professional Management,Reserve Fund Contributions,Sewer,Snow Removal,Trash,Water
Restrictions Board Approval,Pet Restrictions or Board approval Required
Ownership Private
Pets Allowed Restrictions
Read Less



