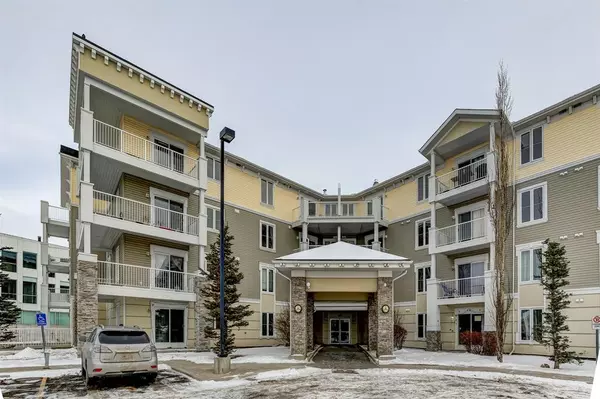For more information regarding the value of a property, please contact us for a free consultation.
1140 Taradale DR NE #2208 Calgary, AB T3J 0G1
Want to know what your home might be worth? Contact us for a FREE valuation!

Our team is ready to help you sell your home for the highest possible price ASAP
Key Details
Sold Price $207,000
Property Type Condo
Sub Type Apartment
Listing Status Sold
Purchase Type For Sale
Square Footage 920 sqft
Price per Sqft $225
Subdivision Taradale
MLS® Listing ID A2015065
Sold Date 02/06/23
Style Low-Rise(1-4)
Bedrooms 2
Full Baths 2
Condo Fees $648/mo
Originating Board Calgary
Year Built 2007
Annual Tax Amount $1,061
Tax Year 2022
Property Description
This fully renovated 2 bedroom + 2 bath corner unit has upgraded brand new flooring and newly painted interior. This unit features a white kitchen with shaker cabinet doors, all appliances, the adjacent dining area and living room has large windows flood the room with natural sunlight and access to the private patio/balcony with the beautiful view of the lake. The primary bedroom is spacious and features large closet and 4-piece en-suite. The 2nd bedroom and 4-piece guest bathroom, and convenient in-suite laundry room complete the interior of this home. This unit includes a titled parking unit located in the secured underground heated parkade, assigned storage unit, there are plenty of visitor parking available in the area. Close to LRT station, YMCA, shopping, and easy access to major roadways. All utilities included in the condo fee.
Location
Province AB
County Calgary
Area Cal Zone Ne
Zoning M-2 d86
Direction NW
Interior
Interior Features Breakfast Bar, Elevator, Kitchen Island, No Animal Home, No Smoking Home, See Remarks, Storage, Vinyl Windows
Heating Central
Cooling Other
Flooring Ceramic Tile, See Remarks, Vinyl
Appliance Dishwasher, Dryer, Electric Stove, Microwave Hood Fan, Washer
Laundry Laundry Room, See Remarks
Exterior
Parking Features Parkade, Underground
Garage Description Parkade, Underground
Community Features Lake, Park, Playground, Schools Nearby, Shopping Nearby, Sidewalks, Street Lights
Amenities Available Park, Parking, Playground, Recreation Facilities, Service Elevator(s), Trash, Visitor Parking
Porch Balcony(s), Deck, See Remarks
Exposure NW
Total Parking Spaces 1
Building
Story 4
Architectural Style Low-Rise(1-4)
Level or Stories Single Level Unit
Structure Type Metal Siding ,Stone,Vinyl Siding,Wood Frame
Others
HOA Fee Include Amenities of HOA/Condo,Common Area Maintenance,Electricity,Heat,Insurance,Parking,Professional Management,Reserve Fund Contributions,Residential Manager,Security,See Remarks,Sewer,Snow Removal,Trash,Water
Restrictions None Known,See Remarks
Ownership Private
Pets Allowed Restrictions, Yes
Read Less



